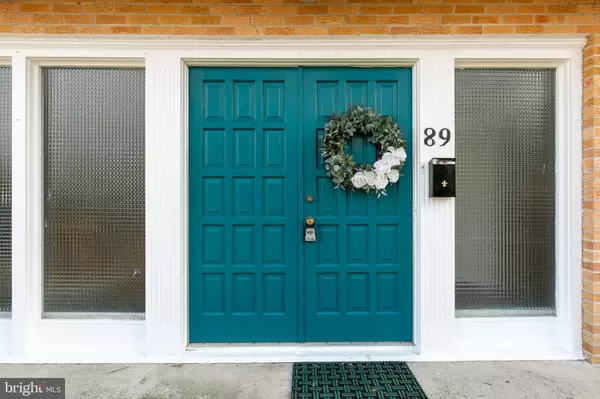For more information regarding the value of a property, please contact us for a free consultation.
89 GIBSON AVE Mount Holly, NJ 08060
Want to know what your home might be worth? Contact us for a FREE valuation!

Our team is ready to help you sell your home for the highest possible price ASAP
Key Details
Sold Price $425,000
Property Type Single Family Home
Sub Type Detached
Listing Status Sold
Purchase Type For Sale
Square Footage 2,520 sqft
Price per Sqft $168
Subdivision None Available
MLS Listing ID NJBL2019202
Sold Date 05/27/22
Style Traditional
Bedrooms 4
Full Baths 2
Half Baths 1
HOA Y/N N
Abv Grd Liv Area 2,520
Originating Board BRIGHT
Year Built 1974
Annual Tax Amount $9,124
Tax Year 2021
Lot Size 0.574 Acres
Acres 0.57
Lot Dimensions 125.00 x 200.00
Property Description
This gem is back on the market! Welcome to 89 Gibson Avenue, a charming custon built 4 BD, 2.5 BA home with a 70's feel and appeal! Upon entering the home you will be greeted by new laminate hardwood floors which begin in the inviting foyer and guide you through the main level To the left of the entry, you will be met by the formal dining room beaming with sunlight courtesy of the large windows that face the front and side of the property. Continue into the main floor for the spacious living room with access to a side deck via sliding glass doors. Just steps away is a beautiful kitchen, which includes freshly painted cabinets with modern fixtures, newer stainless steel appliances, extra counter space, and a breakfast eating area. Off the kitchen is the dedicated family room centered around the floor to ceiling full wall brick fireplace. Rounding out the main level is a laundry and powder room for guests.
Climbing the stairs to the second level, you will find four newly carpeted bedrooms, any of which can be used as a home office. The dreamy primary suite includes a cedar walk-in closet and a private en suite bathroom with a double vanity and plenty of storage space. This level also offers a full bathroom. As a great bonus to the already well-maintained interior, the large basement and attic act as great storage.
On the exterior, the property is framed by a large partially fenced-in backyard for family gatherings, relaxing at home, or letting your dogs roam free, two sheds, and a 2-car garage. Location is key for this home which is part of the Mount Holly Township Public School District and the Rancocas Valley Regional High School District. Within close proximity to the shops and dining in downtown Mount Holly and easy access to Rt. 38 and Rt. 206, this home is a great opportunity for any prospective buyer!
Location
State NJ
County Burlington
Area Mount Holly Twp (20323)
Zoning R1
Rooms
Other Rooms Living Room, Dining Room, Primary Bedroom, Bedroom 2, Bedroom 3, Bedroom 4, Kitchen, Family Room, Laundry
Basement Full
Interior
Interior Features Breakfast Area, Crown Moldings, Dining Area, Formal/Separate Dining Room, Floor Plan - Traditional, Wainscotting, Walk-in Closet(s)
Hot Water Natural Gas
Heating Baseboard - Hot Water
Cooling Ductless/Mini-Split
Flooring Carpet, Laminate Plank
Fireplaces Number 1
Fireplaces Type Brick, Mantel(s)
Equipment Stainless Steel Appliances
Fireplace Y
Appliance Stainless Steel Appliances
Heat Source Natural Gas
Laundry Has Laundry, Main Floor
Exterior
Exterior Feature Deck(s), Porch(es), Brick
Garage Additional Storage Area, Covered Parking
Garage Spaces 4.0
Waterfront N
Water Access N
Accessibility None
Porch Deck(s), Porch(es), Brick
Parking Type Attached Garage, Driveway
Attached Garage 2
Total Parking Spaces 4
Garage Y
Building
Story 2
Foundation Block
Sewer Public Sewer
Water Public
Architectural Style Traditional
Level or Stories 2
Additional Building Above Grade, Below Grade
New Construction N
Schools
School District Mount Holly Township Public Schools
Others
Senior Community No
Tax ID 23-00094-00021
Ownership Fee Simple
SqFt Source Assessor
Special Listing Condition Standard
Read Less

Bought with Jeremiah F Kobelka • Keller Williams Realty - Cherry Hill
GET MORE INFORMATION




