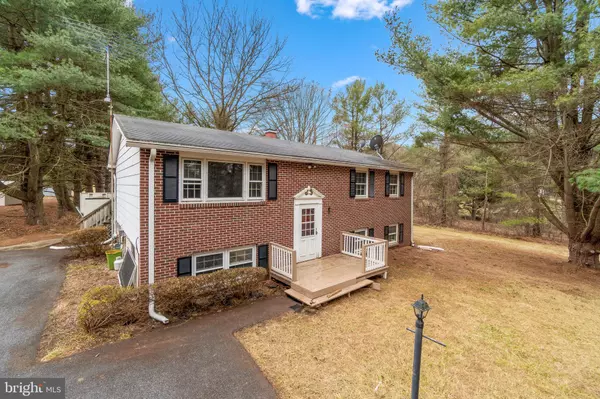For more information regarding the value of a property, please contact us for a free consultation.
2006 SUFFOLK RD Finksburg, MD 21048
Want to know what your home might be worth? Contact us for a FREE valuation!

Our team is ready to help you sell your home for the highest possible price ASAP
Key Details
Sold Price $321,000
Property Type Single Family Home
Sub Type Detached
Listing Status Sold
Purchase Type For Sale
Square Footage 1,592 sqft
Price per Sqft $201
Subdivision None Available
MLS Listing ID MDCR2005884
Sold Date 04/15/22
Style Split Foyer
Bedrooms 4
Full Baths 2
HOA Y/N N
Abv Grd Liv Area 1,092
Originating Board BRIGHT
Year Built 1972
Annual Tax Amount $3,248
Tax Year 2021
Lot Size 1.000 Acres
Acres 1.0
Property Description
Situated in Sandymount you find this 1,592 sqft brick front split foyer featuring a light-filled living room with a picture window, a dining room complete with slider access to the deck, and an eat-in kitchen displaying plentiful cabinetry, ample counter space, an appliance package, a lighted ceiling fan, and kitchen table space. Lower level hosts a family room, a bedroom, a full bath, and a walk-up to the large backyard. Perfect for a DIY or Investor: To be sold As Is. Ideal location minutes from shopping, parks, recreation, dining, commuter routes, and more!
Location
State MD
County Carroll
Rooms
Other Rooms Living Room, Primary Bedroom, Bedroom 2, Bedroom 3, Bedroom 4, Kitchen, Foyer, Laundry, Recreation Room, Full Bath
Basement Connecting Stairway, Full, Daylight, Partial, Heated, Partially Finished, Rear Entrance, Sump Pump, Walkout Stairs, Windows
Main Level Bedrooms 3
Interior
Interior Features Dining Area, Family Room Off Kitchen, Kitchen - Eat-In
Hot Water Natural Gas
Heating Heat Pump - Electric BackUp
Cooling Central A/C, Heat Pump(s)
Flooring Hardwood
Equipment Dishwasher, Dryer, Dryer - Electric, Oven - Single, Oven/Range - Gas, Refrigerator, Washer, Water Heater
Fireplace N
Window Features Double Pane,Screens,Bay/Bow
Appliance Dishwasher, Dryer, Dryer - Electric, Oven - Single, Oven/Range - Gas, Refrigerator, Washer, Water Heater
Heat Source Natural Gas
Laundry Basement
Exterior
Exterior Feature Deck(s)
Waterfront N
Water Access N
View Trees/Woods
Roof Type Shingle
Accessibility Other
Porch Deck(s)
Garage N
Building
Lot Description Backs to Trees
Story 1.5
Foundation Slab
Sewer Septic Exists, Private Sewer
Water Well, Private
Architectural Style Split Foyer
Level or Stories 1.5
Additional Building Above Grade, Below Grade
Structure Type 9'+ Ceilings,Dry Wall
New Construction N
Schools
Elementary Schools Sandymount
Middle Schools Shiloh
High Schools Westminster
School District Carroll County Public Schools
Others
Senior Community No
Tax ID 0704021657
Ownership Fee Simple
SqFt Source Assessor
Acceptable Financing Cash, Conventional
Listing Terms Cash, Conventional
Financing Cash,Conventional
Special Listing Condition Standard
Read Less

Bought with Aida M Caballero • Taylor Properties
GET MORE INFORMATION




