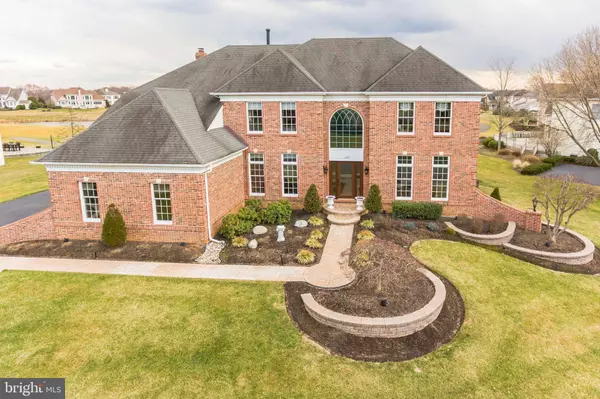For more information regarding the value of a property, please contact us for a free consultation.
129 COUNTRY CLUB DR Moorestown, NJ 08057
Want to know what your home might be worth? Contact us for a FREE valuation!

Our team is ready to help you sell your home for the highest possible price ASAP
Key Details
Sold Price $860,000
Property Type Single Family Home
Sub Type Detached
Listing Status Sold
Purchase Type For Sale
Square Footage 3,916 sqft
Price per Sqft $219
Subdivision Laurel Creek Estates
MLS Listing ID NJBL389708
Sold Date 03/19/21
Style Traditional,Contemporary
Bedrooms 4
Full Baths 3
Half Baths 1
HOA Y/N N
Abv Grd Liv Area 3,916
Originating Board BRIGHT
Year Built 1997
Annual Tax Amount $18,823
Tax Year 2020
Lot Size 0.317 Acres
Acres 0.32
Lot Dimensions 100X138
Property Description
Looking for peace and tranquility! Welcome to 129 Country Club Drive offering sweeping water and fairway views of the striking green of the 5th fairway and twin bridges of Laurel Creek Arnold Palmer signature designed golf course. The elegant brick exterior, walkway & side-entry three-car garage with professionally landscaped grounds are a fabulous welcome. The home features an open floor plan pairing a two-story foyer, curved staircase and architecturally designed angled formal living and dining rooms. The open floor plan continues with the spacious two-story family room adjacent to kitchen and breakfast area. All boasting, oversized windows, gleaming HW floors through out the first and second levels, updated bathrooms and custom millwork. The design ensures that everyone enjoying the home can do so together in these easily livable spaces while offering private spaces for working at home and home schooling. One of the great features of the home is the family room offering incredible space to relax & enjoy with its soaring two story ceiling, open sightlines, & a focal wall featuring a floor to ceiling stone fireplace flanked by windows for great natural light. The beautiful gourmet kitchen is fully appointed with premier stainless steel appliances, granite countertops, custom cabinetry, and a large center island with seating for three. Meals can be enjoyed in both the breakfast area in the kitchen and the formal dining room. Completing the first level is a private study with French doors lined with built-ins, molding & recessed lighting. Upstairs an open hall overlooks the two-story foyer below. The impressive master suite is a private sanctuary featuring a luxurious bath with exquisite golf views, soaking Jacuzzi tub, glass-enclosed shower and his and her walk-in closets. Three additional generous sized bedrooms with ample custom closet space on the 2nd level including a remodeled princess suite & a Jack n Jill baths. Return to the main level via the rear staircase overlooking the family room with spectacular views of the golf course. The expansive lower level includes a exercise | media room with immense storage space that can easily be finished off as a theatre and game rooms for additional living space. Beyond the interior of the home, life on Laurel Creek Golf Course can be further enjoyed on the spacious two-tiered paver patio. Additional highlights include updated HVAC systems with 3 zones, exterior landscaped lighting and sprinkler system. Blue Ribbon Schools, conveniently located to major roadways with easy access to the Philadelphia, Princeton & NYC metro areas. An impressive Estate Home that will please any golf enthusiast!
Location
State NJ
County Burlington
Area Moorestown Twp (20322)
Zoning RES
Rooms
Other Rooms Living Room, Dining Room, Primary Bedroom, Bedroom 2, Bedroom 3, Bedroom 4, Kitchen, Family Room, Study, Other
Basement Partially Finished
Interior
Interior Features Attic, Built-Ins, Ceiling Fan(s), Curved Staircase, Double/Dual Staircase, Family Room Off Kitchen, Floor Plan - Open, Breakfast Area, Kitchen - Gourmet, Pantry, Recessed Lighting, Skylight(s), Soaking Tub, Sprinkler System, Stall Shower, Wood Floors
Hot Water Natural Gas
Heating Forced Air
Cooling Central A/C
Flooring Wood, Hardwood, Ceramic Tile
Fireplaces Number 1
Fireplaces Type Gas/Propane, Stone
Equipment Built-In Microwave, Cooktop, Dishwasher, Disposal, Range Hood, Stainless Steel Appliances, Water Heater
Furnishings No
Fireplace Y
Window Features Skylights,Transom
Appliance Built-In Microwave, Cooktop, Dishwasher, Disposal, Range Hood, Stainless Steel Appliances, Water Heater
Heat Source Natural Gas
Laundry Main Floor
Exterior
Exterior Feature Patio(s), Brick
Garage Inside Access
Garage Spaces 6.0
Utilities Available Cable TV Available, Natural Gas Available, Electric Available
Waterfront N
Water Access N
View Golf Course, Water
Roof Type Pitched,Shingle
Accessibility Level Entry - Main
Porch Patio(s), Brick
Road Frontage Boro/Township
Parking Type Attached Garage, Driveway
Attached Garage 3
Total Parking Spaces 6
Garage Y
Building
Lot Description Front Yard, Landscaping, Rear Yard, SideYard(s)
Story 2
Foundation Concrete Perimeter
Sewer Public Sewer
Water Public
Architectural Style Traditional, Contemporary
Level or Stories 2
Additional Building Above Grade, Below Grade
New Construction N
Schools
Middle Schools Wm Allen Iii
High Schools Moorestown H.S.
School District Moorestown Township Public Schools
Others
Senior Community No
Tax ID 22-09001-00015
Ownership Fee Simple
SqFt Source Estimated
Horse Property N
Special Listing Condition Standard
Read Less

Bought with Michael Betley • BHHS Fox & Roach At the Harper, Rittenhouse Square
GET MORE INFORMATION




