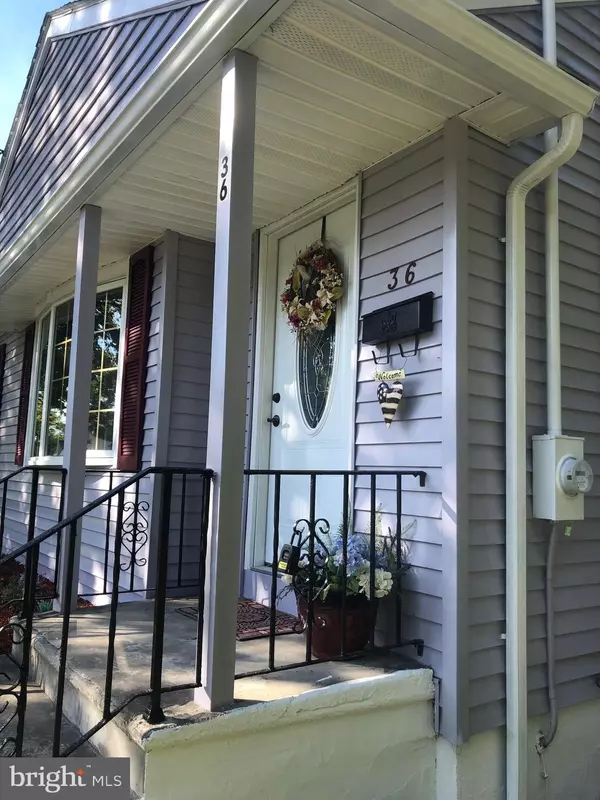For more information regarding the value of a property, please contact us for a free consultation.
36 JENKINS AVE Pennsville, NJ 08070
Want to know what your home might be worth? Contact us for a FREE valuation!

Our team is ready to help you sell your home for the highest possible price ASAP
Key Details
Sold Price $140,000
Property Type Single Family Home
Sub Type Detached
Listing Status Sold
Purchase Type For Sale
Square Footage 1,713 sqft
Price per Sqft $81
Subdivision None Available
MLS Listing ID NJSA138946
Sold Date 09/18/20
Style Ranch/Rambler
Bedrooms 2
Full Baths 1
HOA Y/N N
Abv Grd Liv Area 1,113
Originating Board BRIGHT
Annual Tax Amount $5,718
Tax Year 2019
Lot Size 0.399 Acres
Acres 0.4
Lot Dimensions 120.00 x 145.00
Property Description
What a find! You have been waiting for this one: The REFRESHED smaller home with large master and large kitchen! BRAND NEW Stainless steel appliances and lots of natural light make it a wonderful place to prepare the feast! The eat-in area is adjacent and welcomes you for meals. It overlooks the beautiful rear yard bounded by woods-- PERFECT for entertaining, too. There's room for a pool and huge garage if you so desire. Plenty of parking in the long side driveway. The cute shed (conveys "As Is")in the rear stays as well. Enter in from the front porch, and you are greeted with neutral gray Armstrong 15 year laminate flooring on the first floor. Pull down attic stairs (use caution, please) are in the center hallway that leads to both the master and second bedrooms. The master was created by removing a wall and truly makes it a lovely space. The full tub in the main bath has a new sink and toilet. Heading downstairs, you take the steps from the side kitchen door (off the screened porch) and you will find a large laundry and utility room as well as a HUGE CARPETED FAMILY ROOM! The gas Hot Water Heater is dated 2010 (it has been drained & serviced) and the Whirlpool HVAC system (also serviced) is dated 1998 and both work quite well. However, to give you peace of mind, the seller is providing a ONE year HMS WARRANTY. You will love the side screened porch with its fresh paint and new indoor /outdoor carpet. Mortgage Interest rates are at an ALL TIME LOW.....why rent when you can buy! The NJ Home Seeker Grant ($10K) works here as well as USDA --no money down. Google its location and you will see that this carefree home sits minutes from the bridge to DE and major highways. The gorgeous River Park is a short ride away. Come take a look and FALL IN LOVE!
Location
State NJ
County Salem
Area Pennsville Twp (21709)
Zoning 02
Rooms
Other Rooms Living Room, Dining Room, Bedroom 2, Kitchen, Family Room, Bedroom 1, Laundry, Utility Room, Bathroom 1
Basement Improved, Partially Finished, Poured Concrete, Daylight, Partial, Connecting Stairway, Full, Sump Pump
Main Level Bedrooms 2
Interior
Hot Water Natural Gas
Cooling Central A/C, Programmable Thermostat, Whole House Exhaust Ventilation
Flooring Carpet, Laminated
Equipment None
Furnishings No
Fireplace N
Window Features Bay/Bow,Double Hung
Heat Source Natural Gas
Laundry Basement, Dryer In Unit
Exterior
Garage Spaces 4.0
Utilities Available Cable TV
Waterfront N
Water Access N
View Garden/Lawn, Trees/Woods
Roof Type Shingle
Street Surface Black Top
Accessibility 2+ Access Exits
Road Frontage Boro/Township
Parking Type Driveway, On Street
Total Parking Spaces 4
Garage N
Building
Lot Description Backs to Trees, Front Yard, Level, Rear Yard
Story 1
Sewer Public Sewer
Water Public
Architectural Style Ranch/Rambler
Level or Stories 1
Additional Building Above Grade, Below Grade
Structure Type Masonry,Dry Wall,9'+ Ceilings
New Construction N
Schools
School District Pennsville Township Public Schools
Others
Pets Allowed Y
Senior Community No
Tax ID 09-01603-00008
Ownership Fee Simple
SqFt Source Assessor
Acceptable Financing Cash, Conventional, FHA, USDA, VA
Listing Terms Cash, Conventional, FHA, USDA, VA
Financing Cash,Conventional,FHA,USDA,VA
Special Listing Condition Standard
Pets Description No Pet Restrictions
Read Less

Bought with Gina Romano • Romano Realty
GET MORE INFORMATION




