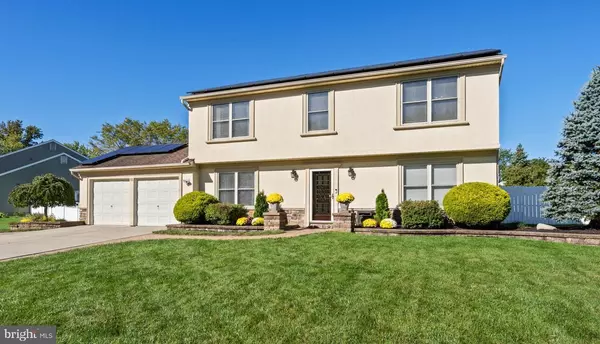For more information regarding the value of a property, please contact us for a free consultation.
15 HONEY LOCUST Mount Holly, NJ 08060
Want to know what your home might be worth? Contact us for a FREE valuation!

Our team is ready to help you sell your home for the highest possible price ASAP
Key Details
Sold Price $440,000
Property Type Single Family Home
Sub Type Detached
Listing Status Sold
Purchase Type For Sale
Square Footage 2,221 sqft
Price per Sqft $198
Subdivision Eastampton Farms
MLS Listing ID NJBL2008720
Sold Date 12/06/21
Style Colonial
Bedrooms 4
Full Baths 2
Half Baths 1
HOA Y/N N
Abv Grd Liv Area 2,221
Originating Board BRIGHT
Year Built 1988
Annual Tax Amount $8,286
Tax Year 2020
Lot Size 0.280 Acres
Acres 0.28
Lot Dimensions 105.89 x 148.00
Property Description
Located in the beautiful Eastampton Farms development, this home is one of the largest models at almost 2200 square feet and is sure to impress! As you pull up, you are greeted with professional landscaping, a paver driveway and walkway leading to this beautiful 4BR, 2.5 Bath, Center Hall Colonial. When you enter the Foyer you will notice the lovely custom ceramic tile flooring that flows into the kitchen. This gorgeous Kitchen has a tray ceiling, recessed lighting, SS appliances, granite counters and decorative molding. The Kitchen opens to the Dining Room with a breakfast bar. This room boasts natural lighting and has hardwood floors which run throughout the first floor. Off the Kitchen is a Great Room with a gas fireplace and cathedral ceiling. This is a perfect spot for the family. The first floor also has a Living Room and an additional room that leads to the covered porch. On the second floor, you will find 4 large Bedrooms including a spacious Master Bedroom with a walk-in closet with organizers. The Master Bath has a beautiful vanity, a stall shower with seamless glass walls, upgraded fixtures and ceramic tiled floor. If that wasnt enough, the backyard is your outdoor oasis. The beautiful, covered patio with a tray ceiling and fan, leads to an expansive yard which is fully fenced-in yard and equipped with electricity for a future pool. The entertainment possibilities are endless! You will be impressed with the custom quality upgrades and storage space throughout this home! This home is equipped with SOLAR PANELS which do a wonderful job at keeping your utility bills to a minimum. The seller is also providing a HOME WARRANTY until July 2025!!!
Location
State NJ
County Burlington
Area Eastampton Twp (20311)
Zoning RESID
Rooms
Other Rooms Living Room, Dining Room, Primary Bedroom, Bedroom 2, Bedroom 3, Kitchen, Family Room, Bedroom 1, Laundry, Other, Attic
Interior
Interior Features Primary Bath(s), Butlers Pantry, Skylight(s), Ceiling Fan(s), Attic/House Fan, Stall Shower, Kitchen - Eat-In
Hot Water Natural Gas
Heating Forced Air
Cooling Central A/C
Flooring Wood, Fully Carpeted, Tile/Brick
Fireplaces Type Mantel(s), Stone, Wood
Equipment Oven - Self Cleaning, Dishwasher, Built-In Microwave, Dryer, Washer - Front Loading, Refrigerator
Fireplace Y
Window Features Bay/Bow
Appliance Oven - Self Cleaning, Dishwasher, Built-In Microwave, Dryer, Washer - Front Loading, Refrigerator
Heat Source Natural Gas, Electric
Laundry Main Floor
Exterior
Exterior Feature Patio(s)
Garage Inside Access, Garage Door Opener
Garage Spaces 4.0
Fence Fully
Utilities Available Cable TV
Waterfront N
Water Access N
Roof Type Asphalt,Shingle
Accessibility None
Porch Patio(s)
Parking Type Driveway, Attached Garage
Attached Garage 2
Total Parking Spaces 4
Garage Y
Building
Lot Description Level, Front Yard, Rear Yard, SideYard(s)
Story 2
Foundation Slab
Sewer Public Sewer
Water Public
Architectural Style Colonial
Level or Stories 2
Additional Building Above Grade, Below Grade
Structure Type Cathedral Ceilings,9'+ Ceilings
New Construction N
Schools
School District Eastampton Township Public Schools
Others
Senior Community No
Tax ID 11-01100 08-00004
Ownership Fee Simple
SqFt Source Estimated
Acceptable Financing Cash, Conventional, FHA, VA
Listing Terms Cash, Conventional, FHA, VA
Financing Cash,Conventional,FHA,VA
Special Listing Condition Standard
Read Less

Bought with Teresa H Berger • EXP Realty, LLC
GET MORE INFORMATION




