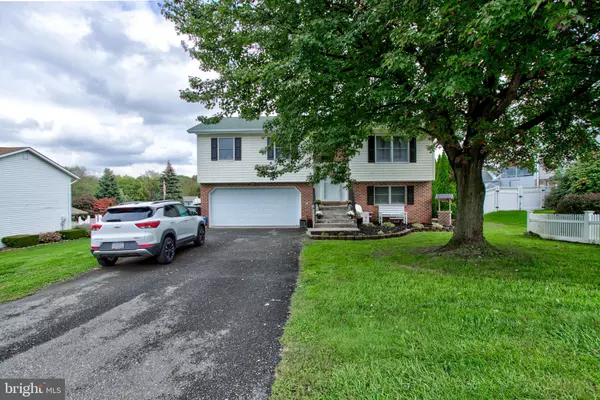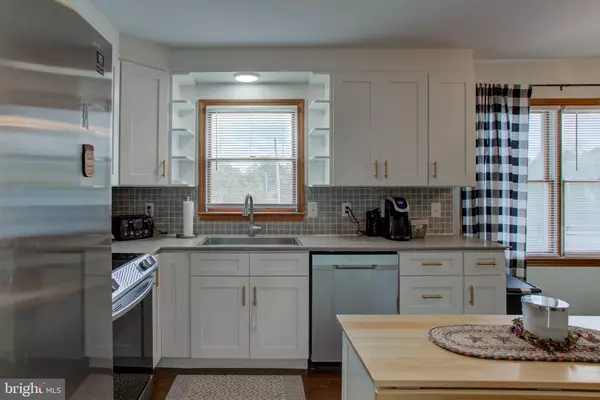For more information regarding the value of a property, please contact us for a free consultation.
127 BROWNING Lancaster, PA 17602
Want to know what your home might be worth? Contact us for a FREE valuation!

Our team is ready to help you sell your home for the highest possible price ASAP
Key Details
Sold Price $275,000
Property Type Single Family Home
Sub Type Detached
Listing Status Sold
Purchase Type For Sale
Square Footage 1,540 sqft
Price per Sqft $178
Subdivision Linville Circle
MLS Listing ID PALA2005964
Sold Date 11/17/21
Style Split Foyer
Bedrooms 3
Full Baths 2
HOA Y/N N
Abv Grd Liv Area 1,204
Originating Board BRIGHT
Year Built 1987
Annual Tax Amount $5,250
Tax Year 2021
Lot Size 0.290 Acres
Acres 0.29
Lot Dimensions 0.00 x 0.00
Property Description
This three bedroom home has an open floor plan that includes a large living room open to the kitchen and dining area. The home has a brand new kitchen with designer hardware, quartz countertops, wide plank hardwood floors and an island. The large primary bedroom and bedroom #2 complete the main level. A huge fenced back yard, full bathroom & bathroom and a two car garage and two additional living spaces on the lower level give most home owners plenty of much needed additional living space. Super location within Conestoga Valley school district that is close to the city and easy access to the highway.
Location
State PA
County Lancaster
Area Lancaster City (10533)
Zoning RESIDENTIAL
Rooms
Other Rooms Living Room, Dining Room, Primary Bedroom, Bedroom 2, Bedroom 3, Kitchen, Family Room, Foyer, Sun/Florida Room, Additional Bedroom
Basement Partially Finished, Walkout Level, Space For Rooms, Outside Entrance, Interior Access, Heated, Garage Access, Full, Improved
Main Level Bedrooms 2
Interior
Interior Features Window Treatments
Hot Water Electric
Heating Forced Air, Hot Water, Radiator
Cooling Central A/C
Equipment Oven/Range - Electric, Disposal, Dishwasher, Dryer - Electric, Washer
Fireplace N
Window Features Insulated
Appliance Oven/Range - Electric, Disposal, Dishwasher, Dryer - Electric, Washer
Heat Source Natural Gas
Exterior
Exterior Feature Patio(s), Screened
Utilities Available Cable TV Available
Waterfront N
Water Access N
Roof Type Shingle,Composite
Accessibility None
Porch Patio(s), Screened
Garage N
Building
Story 2
Foundation Permanent, Block, Brick/Mortar
Sewer Public Sewer
Water Public
Architectural Style Split Foyer
Level or Stories 2
Additional Building Above Grade, Below Grade
New Construction N
Schools
Middle Schools Conestoga Valley
High Schools Conestoga Valley
School District Conestoga Valley
Others
Senior Community No
Tax ID 780-57949-0-0000
Ownership Fee Simple
SqFt Source Assessor
Security Features Smoke Detector
Acceptable Financing Conventional
Listing Terms Conventional
Financing Conventional
Special Listing Condition Standard
Read Less

Bought with Musa Mmugambi • CENTURY 21 Home Advisors
GET MORE INFORMATION




