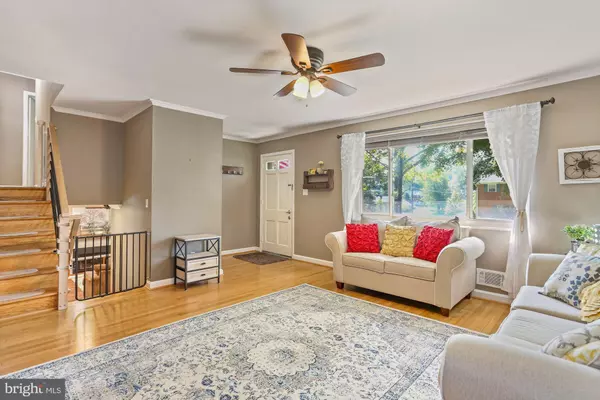For more information regarding the value of a property, please contact us for a free consultation.
4901 STICKLEY RD Rockville, MD 20852
Want to know what your home might be worth? Contact us for a FREE valuation!

Our team is ready to help you sell your home for the highest possible price ASAP
Key Details
Sold Price $599,000
Property Type Single Family Home
Sub Type Detached
Listing Status Sold
Purchase Type For Sale
Square Footage 1,484 sqft
Price per Sqft $403
Subdivision Franklin Park
MLS Listing ID MDMC2017082
Sold Date 11/09/21
Style Split Level
Bedrooms 3
Full Baths 2
HOA Y/N N
Abv Grd Liv Area 1,176
Originating Board BRIGHT
Year Built 1956
Annual Tax Amount $4,883
Tax Year 2021
Lot Size 7,000 Sqft
Acres 0.16
Property Description
Your New Favorite Home in Franklin Park! Turnkey living at its finest! This freshly upgraded 3 bed/2 bath home is the epitome of craftmanship and thoughtful design, both inside and out! As soon as you enter, you'll be welcomed by the bright and open living area, highlighted by stunning hardwood floors and large windows that really make them shine! Host dinner parties for family and friends in the gourmet kitchen, with stainless steel appliances, granite counters, and perfect flow into the dining room. The recently renovated lower level features a stunning new family room with GAS FIREPLACE, full bath, CUSTOM BAR with wine fridge and keg tap, and a LAUNDRY/STORAGE ROOM with quartz counters and sink. The upper level includes 3 large bedrooms and an immaculate full bath with double vanity. And for the icing on the cake: an amazing SCREENED-IN PORCH and NEW PAVER PATIO! Relax and unwind outside in your private garden oasis, with tree-lined views overlooking Rock Creek Park, a new STORAGE SHED, and plenty of spaces for outdoor entertaining. And even better, the expansive backyard is FULLY FENCED, perfect for pet owners. This home is upgraded top to bottom, with a new roof, new water heater, new W/D, and new dishwasher. Seconds to two Metro stops, Rock Creek Park, playgrounds, and major commuter routes.
Location
State MD
County Montgomery
Zoning R60
Rooms
Other Rooms Living Room, Dining Room, Primary Bedroom, Bedroom 2, Bedroom 3, Kitchen, Family Room, Foyer, Workshop, Attic
Basement Outside Entrance, Side Entrance, Full, Fully Finished, Workshop, Connecting Stairway
Interior
Interior Features Breakfast Area, Dining Area, Upgraded Countertops, Window Treatments, Floor Plan - Open, Ceiling Fan(s), Wood Floors, Built-Ins, Kitchen - Gourmet, Wet/Dry Bar, Wine Storage
Hot Water Natural Gas
Heating Forced Air
Cooling Central A/C, Ceiling Fan(s)
Flooring Hardwood, Ceramic Tile, Luxury Vinyl Plank, Other
Fireplaces Number 1
Fireplaces Type Mantel(s)
Equipment Dishwasher, Disposal, Dryer, Microwave, Washer, Icemaker, Refrigerator, Range Hood, Stainless Steel Appliances, Built-In Microwave, Built-In Range, Oven/Range - Gas
Fireplace Y
Window Features Double Pane
Appliance Dishwasher, Disposal, Dryer, Microwave, Washer, Icemaker, Refrigerator, Range Hood, Stainless Steel Appliances, Built-In Microwave, Built-In Range, Oven/Range - Gas
Heat Source Natural Gas
Laundry Basement
Exterior
Exterior Feature Patio(s), Screened, Porch(es)
Garage Spaces 2.0
Fence Rear, Other, Fully
Utilities Available Cable TV Available
Water Access N
View Trees/Woods
Roof Type Asphalt
Street Surface Paved
Accessibility None
Porch Patio(s), Screened, Porch(es)
Total Parking Spaces 2
Garage N
Building
Lot Description Backs to Trees, Landscaping, Rear Yard, Front Yard
Story 2
Foundation Crawl Space
Sewer Public Sewer
Water Public
Architectural Style Split Level
Level or Stories 2
Additional Building Above Grade, Below Grade
Structure Type Dry Wall
New Construction N
Schools
School District Montgomery County Public Schools
Others
Senior Community No
Tax ID 160400082523
Ownership Fee Simple
SqFt Source Assessor
Security Features Carbon Monoxide Detector(s),Smoke Detector
Special Listing Condition Standard
Read Less

Bought with Jerri D'Ann Melnick • City Chic Real Estate
GET MORE INFORMATION




