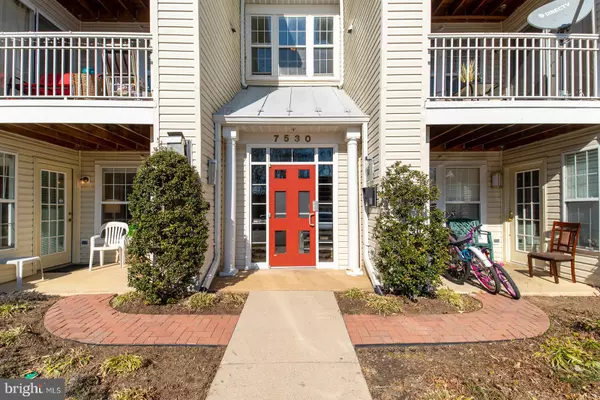For more information regarding the value of a property, please contact us for a free consultation.
7530-A COXTON CT #109 Alexandria, VA 22306
Want to know what your home might be worth? Contact us for a FREE valuation!

Our team is ready to help you sell your home for the highest possible price ASAP
Key Details
Sold Price $310,000
Property Type Condo
Sub Type Condo/Co-op
Listing Status Sold
Purchase Type For Sale
Square Footage 1,100 sqft
Price per Sqft $281
Subdivision South Meadows
MLS Listing ID VAFX2050930
Sold Date 03/09/22
Style Other
Bedrooms 2
Full Baths 2
Condo Fees $314/mo
HOA Y/N N
Abv Grd Liv Area 1,100
Originating Board BRIGHT
Year Built 1997
Annual Tax Amount $3,181
Tax Year 2021
Property Description
Welcome home! 1,100 Sq ft garden style condo located on the first floor. Enjoy an open floor plan living space offering a large living room with a fireplace, kitchen with a breakfast bar with granite countertops, and a bright and sunny dining space with access to your private patio! Carpet is fairly new and in perfect condition! 2 spacious bedrooms and 2 full bathrooms, one being an en-suite. Large laundry closet in the unit with good storage shelves. There is a designated parking space right next to the unit with the option of entering the unit from the patio entrance or the building entrance. Plenty of guest parking. Located conveniently across the street from the clubhouse and pool! All doors to the bedrooms and bathrooms are wider for wheelchair accessibility. Ackerman Security system conveys. Pool, water & trash included. Located close to shopping, dining and the post office, plus Huntley Meadows Park and Mount Vernon. Right off of Rt 1 for easy commuting! Don't miss this one!
Location
State VA
County Fairfax
Zoning 212
Rooms
Other Rooms Living Room, Primary Bedroom, Bedroom 2, Kitchen, Breakfast Room, Laundry
Main Level Bedrooms 2
Interior
Interior Features Kitchen - Table Space, Combination Dining/Living, Window Treatments, Flat, Breakfast Area, Dining Area, Entry Level Bedroom, Family Room Off Kitchen, Floor Plan - Open
Hot Water Natural Gas
Heating Forced Air
Cooling Ceiling Fan(s), Central A/C
Flooring Ceramic Tile, Carpet
Fireplaces Number 1
Fireplaces Type Fireplace - Glass Doors, Gas/Propane, Mantel(s)
Equipment Dishwasher, Disposal, Dryer, Exhaust Fan, Icemaker, Microwave, Oven/Range - Gas, Refrigerator, Washer
Fireplace Y
Window Features Screens,Double Pane
Appliance Dishwasher, Disposal, Dryer, Exhaust Fan, Icemaker, Microwave, Oven/Range - Gas, Refrigerator, Washer
Heat Source Natural Gas
Laundry Dryer In Unit, Main Floor, Washer In Unit
Exterior
Exterior Feature Patio(s)
Parking On Site 1
Utilities Available Electric Available, Natural Gas Available, Sewer Available, Water Available
Amenities Available Common Grounds, Pool - Outdoor, Tot Lots/Playground
Waterfront N
Water Access N
Accessibility Other
Porch Patio(s)
Garage N
Building
Story 1
Unit Features Garden 1 - 4 Floors
Sewer Public Sewer
Water Public
Architectural Style Other
Level or Stories 1
Additional Building Above Grade, Below Grade
New Construction N
Schools
School District Fairfax County Public Schools
Others
Pets Allowed Y
HOA Fee Include Ext Bldg Maint,Lawn Maintenance,Insurance,Pool(s),Reserve Funds,Road Maintenance,Sewer,Snow Removal,Trash,Water
Senior Community No
Tax ID 0924 09 0109
Ownership Condominium
Special Listing Condition Standard
Pets Description Number Limit, Size/Weight Restriction
Read Less

Bought with Karen B Olmstead • Coldwell Banker Realty
GET MORE INFORMATION




