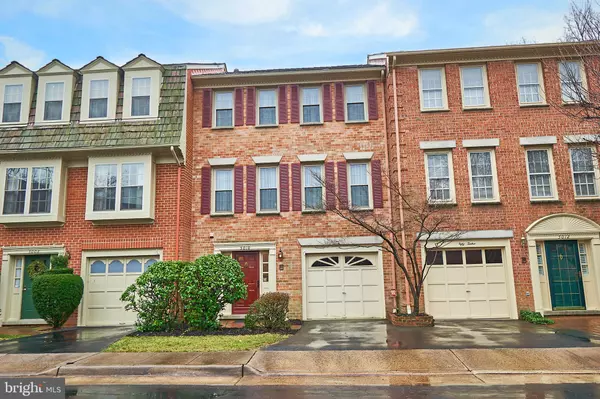For more information regarding the value of a property, please contact us for a free consultation.
5010 HERITAGE LN Alexandria, VA 22311
Want to know what your home might be worth? Contact us for a FREE valuation!

Our team is ready to help you sell your home for the highest possible price ASAP
Key Details
Sold Price $599,900
Property Type Townhouse
Sub Type Interior Row/Townhouse
Listing Status Sold
Purchase Type For Sale
Square Footage 2,128 sqft
Price per Sqft $281
Subdivision Seminary Park
MLS Listing ID VAAX243516
Sold Date 04/15/20
Style Traditional
Bedrooms 3
Full Baths 2
Half Baths 2
HOA Fees $66/ann
HOA Y/N Y
Abv Grd Liv Area 2,128
Originating Board BRIGHT
Year Built 1982
Annual Tax Amount $5,956
Tax Year 2020
Lot Size 1,700 Sqft
Acres 0.04
Property Description
This handsome Federal style townhouse features 3 levels of comfortable living and brick-on-block construction. This wonderful home is ideally located for easy access to DC, Old Town Alexandria, Arlington, the Pentagon, Reagan National Airport and points beyond...truly a commuter's dream! It's an easy walk to the Mark Center facilities, Clydes restaurant, and Mark Center retail shopping. Meticulously cared for this home features: completely updated kitchen with 42" cabinetry, stainless steel appliances, Silestone countertops and ceramic tile floor: separate dining room with hardwood floors; study/office with hardwood floors and built-in shelving - rare in most townhomes; light-filled recreation room family room with masonry fireplace and gas logs; upgraded sliding doors to custom fenced brick patio; spacious master bedroom with 2 closets (one is walk-in); remodeled master bath with walk-in shower; 2 additional bedrooms with remodeled hall bath; ceiling fans in all bedrooms; PDS to floored attic storage; HVAC system NEW in 2019; NEW Cedar Shake roof in 2019; replacement windows throughout; one car garage with additional storage room in rear. So much to see - so much to love!
Location
State VA
County Alexandria City
Zoning RB
Rooms
Other Rooms Living Room, Dining Room, Primary Bedroom, Bedroom 2, Bedroom 3, Kitchen, Foyer, Study, Laundry, Recreation Room, Primary Bathroom, Full Bath, Half Bath
Interior
Interior Features Attic, Carpet, Ceiling Fan(s), Chair Railings, Crown Moldings, Formal/Separate Dining Room, Kitchen - Eat-In, Kitchen - Table Space, Primary Bath(s), Recessed Lighting, Stall Shower, Tub Shower, Upgraded Countertops, Walk-in Closet(s), Window Treatments, Wood Floors, Kitchen - Gourmet, Floor Plan - Traditional
Hot Water Natural Gas
Heating Forced Air
Cooling Ceiling Fan(s), Central A/C
Flooring Carpet, Ceramic Tile, Hardwood
Fireplaces Number 1
Fireplaces Type Brick, Fireplace - Glass Doors, Gas/Propane, Mantel(s)
Equipment Built-In Microwave, Cooktop, Dishwasher, Disposal, Dryer, Exhaust Fan, Icemaker, Oven - Double, Oven - Wall, Refrigerator, Stainless Steel Appliances, Washer
Fireplace Y
Window Features Double Pane,Energy Efficient,Replacement,Vinyl Clad,Wood Frame
Appliance Built-In Microwave, Cooktop, Dishwasher, Disposal, Dryer, Exhaust Fan, Icemaker, Oven - Double, Oven - Wall, Refrigerator, Stainless Steel Appliances, Washer
Heat Source Natural Gas
Laundry Main Floor
Exterior
Exterior Feature Patio(s), Enclosed
Garage Additional Storage Area, Garage - Front Entry, Garage Door Opener
Garage Spaces 1.0
Fence Rear, Wood
Waterfront N
Water Access N
Roof Type Shake
Accessibility None
Porch Patio(s), Enclosed
Attached Garage 1
Total Parking Spaces 1
Garage Y
Building
Lot Description Cul-de-sac
Story 3+
Sewer Public Sewer
Water Public
Architectural Style Traditional
Level or Stories 3+
Additional Building Above Grade, Below Grade
New Construction N
Schools
Elementary Schools John Adams
Middle Schools Francis C Hammond
High Schools Alexandria City
School District Alexandria City Public Schools
Others
HOA Fee Include Common Area Maintenance,Snow Removal
Senior Community No
Tax ID 010.04-10-103
Ownership Fee Simple
SqFt Source Assessor
Horse Property N
Special Listing Condition Standard
Read Less

Bought with Kristen K Jones • McEnearney Associates, Inc.
GET MORE INFORMATION




