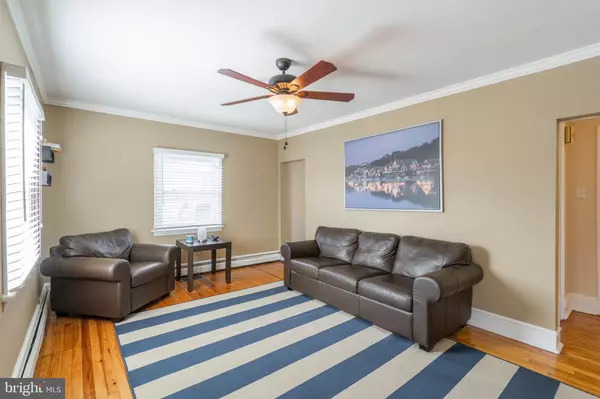For more information regarding the value of a property, please contact us for a free consultation.
1740 E DUTTON MILL RD Aston, PA 19014
Want to know what your home might be worth? Contact us for a FREE valuation!

Our team is ready to help you sell your home for the highest possible price ASAP
Key Details
Sold Price $205,000
Property Type Single Family Home
Sub Type Detached
Listing Status Sold
Purchase Type For Sale
Square Footage 1,260 sqft
Price per Sqft $162
Subdivision Green Ridge
MLS Listing ID PADE508960
Sold Date 04/03/20
Style Cape Cod
Bedrooms 3
Full Baths 1
HOA Y/N N
Abv Grd Liv Area 1,260
Originating Board BRIGHT
Year Built 1945
Annual Tax Amount $3,632
Tax Year 2020
Lot Size 7,187 Sqft
Acres 0.16
Lot Dimensions 55.00 x 163.00
Property Description
So much house at an attractive price. This 3 bedroom EXPANDED cape cod has so much to offer! 1st floor: recently redone enclosed porch, Living room with ceiling fan and hardwood floors, Updated hall bath, Master bedroom with wood floors and new door, 2nd bedroom with new molding , baseboard & ceiling fan, Updated Kitchen with smooth top range, new dishwasher and floor. Step down into your Family room/Dining area combo with new flooring and w/w carpet, plus ceiling fan. OE to nice level backyard. 2nd Floor: Brand new w/w carpet installed, large 3rd bedroom with built in bed frames, and eave storage, sitting room/office area. Unfinished basement with Laundry facilities and plenty of room for storage and OE thru Bilco doors. New interior basement door and a new oil tank. So well maintained and shows pride of ownership throughout. Central air, replacement windows, Plantation blinds, Freshly painted and move-in ready!
Location
State PA
County Delaware
Area Aston Twp (10402)
Zoning RESID
Rooms
Basement Full
Main Level Bedrooms 2
Interior
Interior Features Attic, Carpet, Ceiling Fan(s), Dining Area
Heating Hot Water
Cooling Central A/C
Heat Source Oil
Exterior
Waterfront N
Water Access N
Accessibility None
Parking Type Driveway
Garage N
Building
Story 1.5
Sewer Public Sewer
Water Public
Architectural Style Cape Cod
Level or Stories 1.5
Additional Building Above Grade, Below Grade
New Construction N
Schools
School District Penn-Delco
Others
Senior Community No
Tax ID 02-00-00903-00
Ownership Fee Simple
SqFt Source Assessor
Acceptable Financing Cash, Conventional, FHA, VA
Listing Terms Cash, Conventional, FHA, VA
Financing Cash,Conventional,FHA,VA
Special Listing Condition Standard
Read Less

Bought with John Z Townsend • United Real Estate
GET MORE INFORMATION




