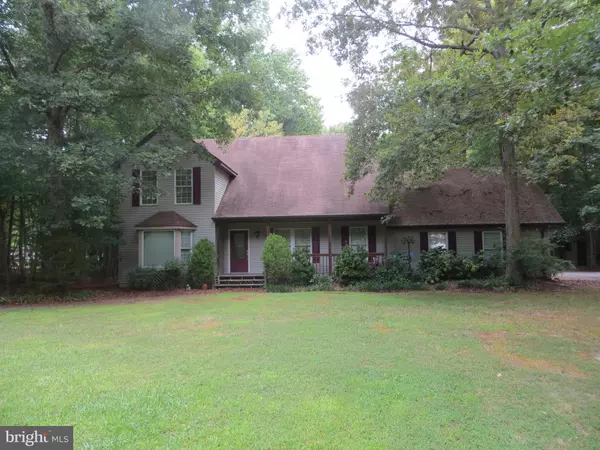For more information regarding the value of a property, please contact us for a free consultation.
23133 HUFF RD Milton, DE 19968
Want to know what your home might be worth? Contact us for a FREE valuation!

Our team is ready to help you sell your home for the highest possible price ASAP
Key Details
Sold Price $315,000
Property Type Single Family Home
Sub Type Detached
Listing Status Sold
Purchase Type For Sale
Square Footage 2,284 sqft
Price per Sqft $137
Subdivision None Available
MLS Listing ID DESU2003712
Sold Date 09/24/21
Style Contemporary
Bedrooms 3
Full Baths 2
Half Baths 1
HOA Y/N N
Abv Grd Liv Area 2,284
Originating Board BRIGHT
Year Built 1994
Annual Tax Amount $1,069
Tax Year 2021
Lot Size 1.050 Acres
Acres 1.05
Property Description
Here is your chance to own a home nestled in the trees. Sitting off the road and a tree line all around the property gives the feeling of seclusion. With a large 2 car side-entry garage, gives you plenty of room for a work area with your cars out of the elements. This home will need some TLC to make it shine, but rest assured it could be spectacular. It has a main floor bedroom, with 2 bedrooms upstairs, an office, a bonus room, and a large walkin in hall closet. Plenty of storage is available to put your things. The crawl space has been encapsulated and has a heat pump. There is also a propane fireplace that will create a cozy home when the evenings get chilly. Come see this home now before it's gone.
Location
State DE
County Sussex
Area Broadkill Hundred (31003)
Zoning AR-1
Rooms
Other Rooms Living Room, Dining Room, Bedroom 2, Bedroom 3, Kitchen, Family Room, Breakfast Room, Bedroom 1, Office, Bonus Room
Main Level Bedrooms 1
Interior
Hot Water Electric
Heating Heat Pump(s)
Cooling Central A/C
Fireplaces Number 1
Fireplaces Type Gas/Propane
Fireplace Y
Heat Source Electric, Propane - Leased
Exterior
Garage Garage - Side Entry, Garage Door Opener, Oversized
Garage Spaces 6.0
Waterfront N
Water Access N
Accessibility Other
Parking Type Attached Garage, Driveway
Attached Garage 2
Total Parking Spaces 6
Garage Y
Building
Lot Description Partly Wooded, Secluded
Story 2
Foundation Other
Sewer On Site Septic
Water Private, Well
Architectural Style Contemporary
Level or Stories 2
Additional Building Above Grade, Below Grade
New Construction N
Schools
School District Cape Henlopen
Others
Senior Community No
Tax ID 235-25.00-75.00
Ownership Fee Simple
SqFt Source Estimated
Acceptable Financing Cash, Conventional
Listing Terms Cash, Conventional
Financing Cash,Conventional
Special Listing Condition Standard
Read Less

Bought with Miles Lupari • Northrop Realty
GET MORE INFORMATION




