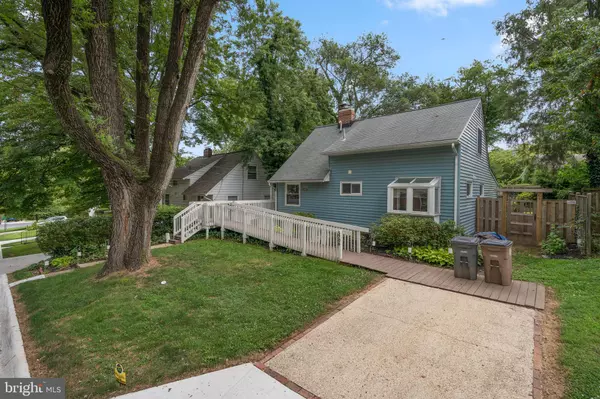For more information regarding the value of a property, please contact us for a free consultation.
5706 RIDGWAY AVE Rockville, MD 20851
Want to know what your home might be worth? Contact us for a FREE valuation!

Our team is ready to help you sell your home for the highest possible price ASAP
Key Details
Sold Price $460,000
Property Type Single Family Home
Sub Type Detached
Listing Status Sold
Purchase Type For Sale
Square Footage 1,200 sqft
Price per Sqft $383
Subdivision Twinbrook
MLS Listing ID MDMC2009788
Sold Date 10/29/21
Style Cape Cod
Bedrooms 4
Full Baths 2
HOA Y/N N
Abv Grd Liv Area 1,200
Originating Board BRIGHT
Year Built 1953
Annual Tax Amount $5,071
Tax Year 2021
Lot Size 6,160 Sqft
Acres 0.14
Property Description
eat-in-kitchen beams with updated Maytag appliances paired with white cabinetry offering a crisp contrast to the rustic exposed brick from the centrally located fireplace. Functionality hits its mark by wrapping a breakfast bar around the fireplace to make the most of this space. Heading into the living room is where you can really enjoy that fireplace while also taking in the beauty of the seasons as viewed through the entire wall of windows peering into the backyard. The fully renovated bath on this level is stylishly done by pairing contrasting tiles and oiled bronze fixtures. Two bedrooms are located on this level along with a stacked front-loading Samsung washer & dryer. This home has been expanded & finished to include 2 additional bedrooms adorned with room-brightening skylights and another updated full bath on the upper level. Indoor/outdoor living is all the rage and effortlessly accomplished on the rear brick patio. The spacious fenced backyard provides a great space to entertain, play, garden, and/or give pets room to roam. The shed attached to the rear of the home is a huge benefit and provides storage space for all your needs. Roof is just 6 years young, fence constructed in 2018, and HWH was replaced in 2016. Location to Twinbrook Metro (< 1 mile) cant be beat. Driveway parking, no HOA fees, but memberships are available to the Twinbrook Pool & Rec Center that is just a couple of blocks away. If desired, accessibility is easily achieved with the convenient ramp to the front door & rear, 2 main level bedrooms & a main level full bath with a stall shower.
Location
State MD
County Montgomery
Zoning R60
Rooms
Other Rooms Living Room, Bedroom 2, Bedroom 3, Bedroom 4, Kitchen, Bedroom 1, Bathroom 1, Bathroom 2
Main Level Bedrooms 2
Interior
Interior Features Attic, Carpet, Crown Moldings, Entry Level Bedroom, Kitchen - Eat-In, Skylight(s), Stall Shower, Wood Floors
Hot Water Natural Gas
Heating Forced Air
Cooling Central A/C, Window Unit(s)
Flooring Carpet, Hardwood
Fireplaces Number 1
Fireplaces Type Brick
Equipment Built-In Microwave, Dishwasher, Disposal, Dryer - Front Loading, Washer - Front Loading, Oven/Range - Gas, Refrigerator, Water Heater
Fireplace Y
Window Features Casement,Skylights
Appliance Built-In Microwave, Dishwasher, Disposal, Dryer - Front Loading, Washer - Front Loading, Oven/Range - Gas, Refrigerator, Water Heater
Heat Source Natural Gas
Laundry Main Floor
Exterior
Exterior Feature Patio(s), Porch(es), Wrap Around
Water Access N
Roof Type Composite
Accessibility None, Ramp - Main Level
Porch Patio(s), Porch(es), Wrap Around
Garage N
Building
Story 2
Sewer Public Sewer
Water Public
Architectural Style Cape Cod
Level or Stories 2
Additional Building Above Grade, Below Grade
New Construction N
Schools
Elementary Schools Twinbrook
Middle Schools Julius West
High Schools Richard Montgomery
School District Montgomery County Public Schools
Others
Senior Community No
Tax ID 160400220856
Ownership Fee Simple
SqFt Source Assessor
Special Listing Condition Standard
Read Less

Bought with Israel F Santander • Fairfax Realty Elite
GET MORE INFORMATION




