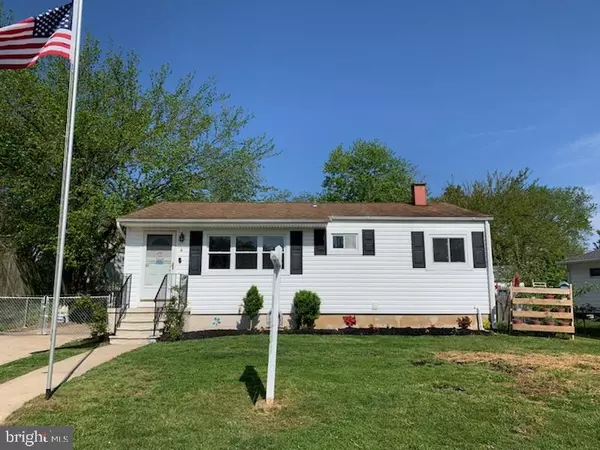For more information regarding the value of a property, please contact us for a free consultation.
4 HARRIET DR Glen Burnie, MD 21060
Want to know what your home might be worth? Contact us for a FREE valuation!

Our team is ready to help you sell your home for the highest possible price ASAP
Key Details
Sold Price $346,000
Property Type Single Family Home
Sub Type Detached
Listing Status Sold
Purchase Type For Sale
Square Footage 1,480 sqft
Price per Sqft $233
Subdivision Sun Valley
MLS Listing ID MDAA2027876
Sold Date 08/31/22
Style Ranch/Rambler
Bedrooms 3
Full Baths 2
HOA Y/N N
Abv Grd Liv Area 840
Originating Board BRIGHT
Year Built 1959
Annual Tax Amount $2,443
Tax Year 2022
Lot Size 6,596 Sqft
Acres 0.15
Property Description
Back on the market - Buyer's could not perform. This well maintained 3 Bedroom, 2 Full bath home is in move in condition w/ all new interior painting, new flooring throughout and granite kitchen counters. Bedrooms are nice sizes with ample closet space. Both the upper level and lower level full bathrooms have been completely renovated. Lower level rec room is spacious with a full bath, large storage area and separate laundry room. Stairs to the backyard are conveniently located off the kitchen with direct access from the basement. For your peace of mind, new AC/Furnace (2020), new washer/dryer (2021), new dishwasher (2021) and the thermostat was upgraded (2021). Sit back and relax in your oversized yard. Projects?? The large storage shed has electricity too! This is the perfect starter home. Convenient to major commuting routes. Welcome Home!
Location
State MD
County Anne Arundel
Zoning R5
Rooms
Basement Interior Access, Outside Entrance, Partially Finished, Rear Entrance
Main Level Bedrooms 3
Interior
Interior Features Kitchen - Table Space, Window Treatments
Hot Water Natural Gas
Heating Forced Air
Cooling Central A/C
Equipment Dishwasher, Dryer, Oven/Range - Gas, Refrigerator, Washer
Furnishings No
Fireplace N
Appliance Dishwasher, Dryer, Oven/Range - Gas, Refrigerator, Washer
Heat Source Natural Gas
Laundry Basement, Lower Floor
Exterior
Fence Other
Waterfront N
Water Access N
Roof Type Shingle
Accessibility None
Parking Type Off Street
Garage N
Building
Story 2
Foundation Block
Sewer Public Sewer
Water Public
Architectural Style Ranch/Rambler
Level or Stories 2
Additional Building Above Grade, Below Grade
New Construction N
Schools
School District Anne Arundel County Public Schools
Others
Senior Community No
Tax ID 020375600709713
Ownership Fee Simple
SqFt Source Assessor
Acceptable Financing Cash, Conventional, FHA, VA
Listing Terms Cash, Conventional, FHA, VA
Financing Cash,Conventional,FHA,VA
Special Listing Condition Standard
Read Less

Bought with Robert J Chew • Berkshire Hathaway HomeServices PenFed Realty
GET MORE INFORMATION




