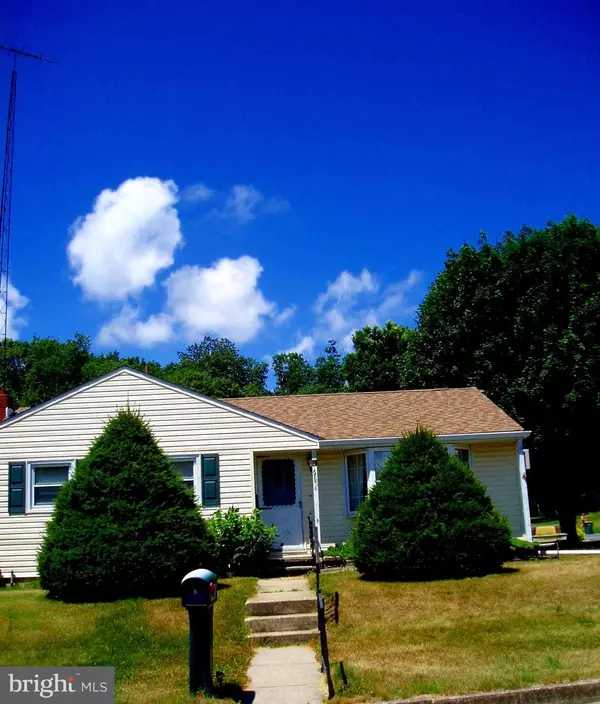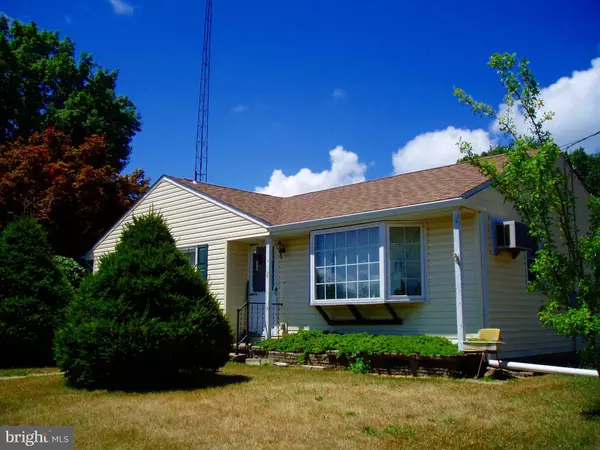For more information regarding the value of a property, please contact us for a free consultation.
6 WATSON AVE Bridgeton, NJ 08302
Want to know what your home might be worth? Contact us for a FREE valuation!

Our team is ready to help you sell your home for the highest possible price ASAP
Key Details
Sold Price $133,400
Property Type Single Family Home
Sub Type Detached
Listing Status Sold
Purchase Type For Sale
Square Footage 1,207 sqft
Price per Sqft $110
Subdivision Hillside
MLS Listing ID NJCB125602
Sold Date 05/29/20
Style Ranch/Rambler
Bedrooms 3
Full Baths 1
Half Baths 1
HOA Y/N N
Abv Grd Liv Area 1,207
Originating Board BRIGHT
Year Built 1955
Annual Tax Amount $4,183
Tax Year 2019
Lot Size 8,712 Sqft
Acres 0.2
Lot Dimensions 0.00 x 0.00
Property Description
Yes My Dear Watson this is precisely a home that boasts location, location LOCATION! Hopewell Twp. Schools with LOW TAXES!!!well maintained LOVED family home ranch home located in the "Hills" as the locals call it. All within a quiet neighborhood. Close to Sunset Lake, and the City Park Zoo. 3 bedrooms and 1 and 1/2 baths with ceramic tile, newer rugs, and real hardwood flooring. Eat in kitchen has custom cabinets and appliances that are dated-but made from quality materials and are in almost better than new condition. Lots of counter space. Plaster walls, in pristine condition, hardwood flooring, with 3/4 in. tongue and groove sub floors 1 1/2 " thick. An enclosed sunroom in rear to enjoy year round comfort and relaxation. Your yard is professionally landscaped . Two healthy beautiful evergreen trees greet you as you enter this well appointed home .Heat is supplied by oil ( water) baseboard heat--the most comfortable way to heat a home. The full footprint basement gives tons of storage, your utility room with washer and dryer, a work shop, completely waterproofed and great natural sunlight for the horticulturist. Pull down stairs access usable storage space . Detached garage offers more storage . The exterior boasts maintenance free siding, a 6 year young roof and a paved driveway for added parking. Move in ready-update if you care to, but this home only needs you to complete it.
Location
State NJ
County Cumberland
Area Hopewell Twp (20607)
Zoning RESIDENTIAL
Rooms
Basement Water Proofing System, Workshop, Windows, Sump Pump, Space For Rooms, Shelving, Poured Concrete, Heated, Full, Daylight, Full, Drainage System, Improved, Unfinished
Main Level Bedrooms 3
Interior
Hot Water Oil
Heating Baseboard - Hot Water
Cooling Ceiling Fan(s), Attic Fan, Window Unit(s)
Flooring Ceramic Tile, Carpet, Hardwood
Equipment Built-In Range, Dryer, Exhaust Fan, Oven/Range - Electric, Refrigerator, Washer, Water Heater - High-Efficiency, Humidifier
Fireplace N
Window Features Bay/Bow,Double Hung
Appliance Built-In Range, Dryer, Exhaust Fan, Oven/Range - Electric, Refrigerator, Washer, Water Heater - High-Efficiency, Humidifier
Heat Source Oil
Laundry Basement
Exterior
Exterior Feature Screened, Porch(es), Enclosed
Garage Additional Storage Area, Garage - Front Entry, Garage Door Opener, Oversized
Garage Spaces 1.0
Waterfront N
Water Access N
Roof Type Architectural Shingle
Street Surface Black Top,Concrete
Accessibility Grab Bars Mod, Low Pile Carpeting
Porch Screened, Porch(es), Enclosed
Parking Type Detached Garage, Driveway, On Street
Total Parking Spaces 1
Garage Y
Building
Lot Description Corner
Story 1
Foundation Block
Sewer No Septic System
Water Community
Architectural Style Ranch/Rambler
Level or Stories 1
Additional Building Above Grade, Below Grade
Structure Type Dry Wall
New Construction N
Schools
Elementary Schools Hopewell Crest E.S.
Middle Schools Hopewell Crest
High Schools Cumberland Regional
School District Hopewell Township Public Schools
Others
Pets Allowed Y
Senior Community No
Tax ID 07-00049-00001
Ownership Fee Simple
SqFt Source Assessor
Acceptable Financing Cash, Conventional
Horse Property N
Listing Terms Cash, Conventional
Financing Cash,Conventional
Special Listing Condition Standard
Pets Description No Pet Restrictions
Read Less

Bought with Antoinette M Bazikos • Century 21 Rauh & Johns
GET MORE INFORMATION




