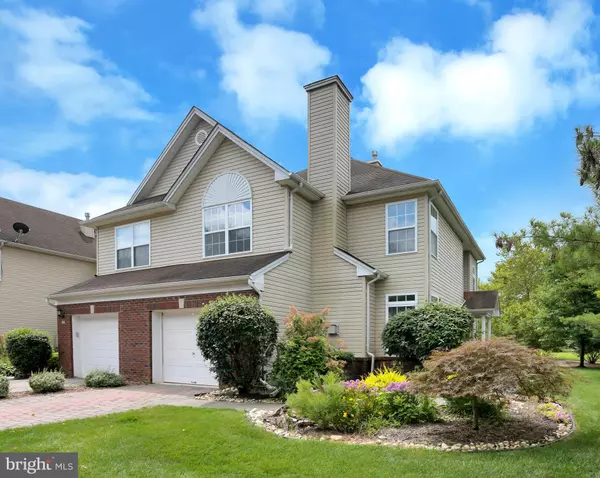For more information regarding the value of a property, please contact us for a free consultation.
64 SHELLEY CIR East Windsor, NJ 08520
Want to know what your home might be worth? Contact us for a FREE valuation!

Our team is ready to help you sell your home for the highest possible price ASAP
Key Details
Sold Price $431,000
Property Type Townhouse
Sub Type End of Row/Townhouse
Listing Status Sold
Purchase Type For Sale
Square Footage 1,899 sqft
Price per Sqft $226
Subdivision Windsor Meadows
MLS Listing ID NJME2003090
Sold Date 10/06/21
Style Other
Bedrooms 3
Full Baths 2
Half Baths 1
HOA Fees $110/mo
HOA Y/N Y
Abv Grd Liv Area 1,899
Originating Board BRIGHT
Year Built 2003
Annual Tax Amount $8,664
Tax Year 2016
Lot Size 4,209 Sqft
Acres 0.1
Property Description
Beautifully presented North facing Spruce model (the largest model in the development) This gorgeous end unit with fresh paint, wood floors throughout and large windows allows for an abundance of natural light. As you enter the home you will appreciate the fabulous 9ft ceilings and open floor plan allowing for flexibility and entertaining. A generous living/family room with fireplace and formal dining space. The well-appointed eat in kitchen is bright and has a sizable area for a large breakfast table, ample 42" cabinetry, sparkling quartz countertops and high-end stainless steel appliances. Access to the rear yard and deck from the kitchen offering close proximity to two well equipped community play areas and a large recreational field. Upstairs primary bedroom has a tray ceiling and two large closets. Updated primary bathroom with double sinks, large tub and walk in shower. Two further good size bedrooms with large closets and upgraded hallway bathroom with skylight complete the upstairs. Close to major roads including NJ turnpike, Rt 130 and easy access to Princeton Junction Train Station and Park and Ride. This is simply a must see and will not last long!
Location
State NJ
County Mercer
Area East Windsor Twp (21101)
Zoning R3
Direction Northeast
Rooms
Other Rooms Living Room, Dining Room, Primary Bedroom, Bedroom 2, Kitchen, Bedroom 1
Interior
Interior Features Primary Bath(s), Butlers Pantry, Skylight(s), Sprinkler System, Stall Shower, Kitchen - Eat-In
Hot Water Natural Gas
Heating Forced Air
Cooling Central A/C
Flooring Wood, Ceramic Tile
Fireplaces Number 1
Equipment Built-In Range, Dishwasher, Refrigerator, Built-In Microwave
Furnishings No
Fireplace Y
Appliance Built-In Range, Dishwasher, Refrigerator, Built-In Microwave
Heat Source Natural Gas
Laundry Upper Floor
Exterior
Garage Inside Access, Garage Door Opener
Garage Spaces 1.0
Utilities Available Cable TV
Amenities Available Tot Lots/Playground
Waterfront N
Water Access N
Roof Type Shingle
Accessibility None
Parking Type Driveway, Attached Garage, Other
Attached Garage 1
Total Parking Spaces 1
Garage Y
Building
Story 2
Foundation Slab
Sewer Public Sewer
Water Public
Architectural Style Other
Level or Stories 2
Additional Building Above Grade
Structure Type 9'+ Ceilings
New Construction N
Schools
Elementary Schools Perry L Drew
Middle Schools Melvin H Kreps School
High Schools Hightstown
School District East Windsor Regional Schools
Others
Pets Allowed Y
HOA Fee Include Common Area Maintenance,Lawn Maintenance,Snow Removal,Trash
Senior Community No
Tax ID 01-00011 05-00020
Ownership Fee Simple
SqFt Source Estimated
Special Listing Condition Standard
Pets Description No Pet Restrictions
Read Less

Bought with Engy Shehata • Redfin
GET MORE INFORMATION




