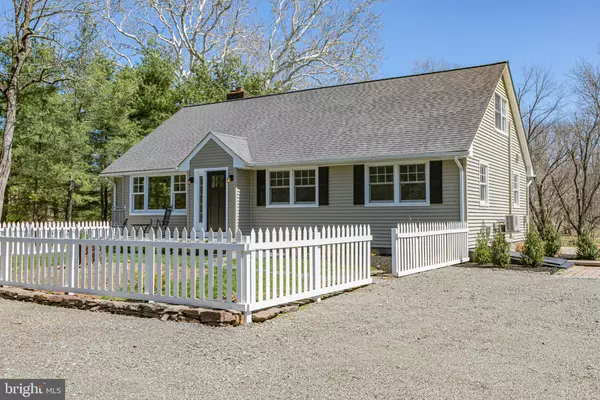For more information regarding the value of a property, please contact us for a free consultation.
12 OLD MILL RD Pennington, NJ 08534
Want to know what your home might be worth? Contact us for a FREE valuation!

Our team is ready to help you sell your home for the highest possible price ASAP
Key Details
Sold Price $534,000
Property Type Single Family Home
Sub Type Detached
Listing Status Sold
Purchase Type For Sale
Subdivision None Available
MLS Listing ID NJME2014260
Sold Date 07/26/22
Style Cape Cod
Bedrooms 3
Full Baths 2
HOA Y/N N
Originating Board BRIGHT
Year Built 1965
Annual Tax Amount $13,000
Tax Year 2021
Lot Size 1.690 Acres
Acres 1.69
Lot Dimensions 0.00 x 0.00
Property Description
This fully renovated, adorable Cape Cod with beautiful views on a 4+ acre lot is located close to desirable Pennington Borough within the highly rated Hopewell Valley school district. Enter the front door to a spacious living room with a stone fireplace, a wood beam mantel and new wide width distressed hardwood flooring. Sit on the beautiful window seat with a custom cushion to enjoy the front yard views. The fully updated eat-in kitchen with a soapstone countertop, a farmhouse sink, stainless steel appliances, a large pantry, double oven, gas range and a wine refrigerator will please every home cook. Enter the slate floor sunroom with sliding doors to the beautiful backyard patio. The first floor primary bedroom includes plenty of closet space including a walk-in closet. The first-floor bathroom is accessed through a barn door and includes a claw foot tub, large walk-in shower, and an upgraded vanity. Laundry and a home office complete the first floor. Continue upstairs to two bedrooms and a bath with new carpeting and plenty of closet space. From the rocking chair style front porch, enjoy the views of eagles, deer, and sunsets. This home has all new hot water baseboard heating and 3-zone AC/Heat plus new electric service. New Septic was installed in 2019. New Bilco doors lead to a crawl space that is waterproofed and has all new mechanicals. Additional highlights include an adorable white picket fence in the front yard, plenty of parking for guests, and a great backyard for entertaining backing to the Stonybrook River, stocked annually with trout. A dock at the waters edge makes it perfect for fishing or you can take a ride over the bridge and hit some balls. Move right in and vacation at home! *This sale includes the home on 1.67 acres and an adjacent 2.66 acre lot, parcel #06-00045-00011. Taxes reflected are for both parcels.
Location
State NJ
County Mercer
Area Hopewell Twp (21106)
Zoning VRC
Rooms
Other Rooms Living Room, Dining Room, Bedroom 2, Bedroom 3, Kitchen, Den, Bedroom 1, Office
Main Level Bedrooms 1
Interior
Interior Features Carpet, Combination Dining/Living, Dining Area, Breakfast Area, Entry Level Bedroom, Floor Plan - Open, Soaking Tub, Stall Shower, Upgraded Countertops, Walk-in Closet(s), Wine Storage, Wood Floors
Hot Water Electric
Heating Baseboard - Hot Water
Cooling Central A/C
Flooring Wood, Ceramic Tile, Carpet
Fireplaces Number 1
Fireplaces Type Brick, Wood
Equipment Central Vacuum, Built-In Microwave, Cooktop, Dishwasher, Dryer, Microwave, Oven - Double, Oven - Wall, Refrigerator, Stainless Steel Appliances, Washer, Water Heater
Furnishings No
Fireplace Y
Appliance Central Vacuum, Built-In Microwave, Cooktop, Dishwasher, Dryer, Microwave, Oven - Double, Oven - Wall, Refrigerator, Stainless Steel Appliances, Washer, Water Heater
Heat Source Oil
Laundry Main Floor
Exterior
Exterior Feature Patio(s), Porch(es)
Fence Picket
Utilities Available Cable TV Available
Waterfront N
Water Access N
View Creek/Stream, Trees/Woods
Roof Type Asphalt
Accessibility None
Porch Patio(s), Porch(es)
Parking Type Driveway
Garage N
Building
Lot Description Additional Lot(s), Front Yard, Rear Yard, SideYard(s)
Story 2
Foundation Crawl Space, Slab
Sewer On Site Septic
Water Well
Architectural Style Cape Cod
Level or Stories 2
Additional Building Above Grade, Below Grade
New Construction N
Schools
School District Hopewell Valley Regional Schools
Others
Senior Community No
Tax ID 06-00045-00002
Ownership Fee Simple
SqFt Source Assessor
Special Listing Condition Standard
Read Less

Bought with Ana Jezabell Servellon • Smires & Associates
GET MORE INFORMATION




