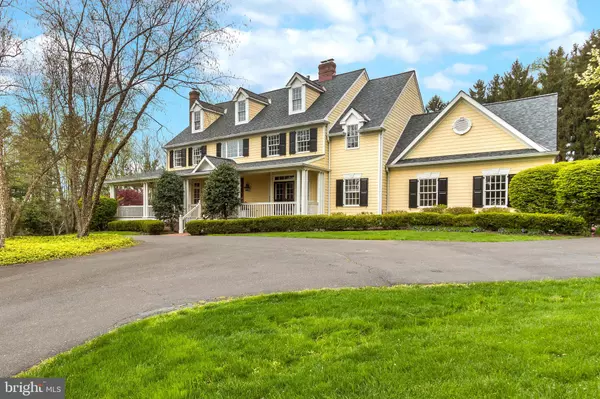For more information regarding the value of a property, please contact us for a free consultation.
15 BELLINGHAMSHIRE PL New Hope, PA 18938
Want to know what your home might be worth? Contact us for a FREE valuation!

Our team is ready to help you sell your home for the highest possible price ASAP
Key Details
Sold Price $2,060,200
Property Type Single Family Home
Sub Type Detached
Listing Status Sold
Purchase Type For Sale
Square Footage 5,126 sqft
Price per Sqft $401
Subdivision Bellinghamshire Es
MLS Listing ID PABU525626
Sold Date 06/30/21
Style Colonial
Bedrooms 6
Full Baths 4
Half Baths 1
HOA Fees $41/ann
HOA Y/N Y
Abv Grd Liv Area 5,126
Originating Board BRIGHT
Year Built 1993
Annual Tax Amount $19,197
Tax Year 2020
Lot Size 2.582 Acres
Acres 2.58
Lot Dimensions 0.00 x 0.00
Property Description
An exceptionally unique home situated in the highly desirable enclave of substantial homes surrounded by beautifully manicured landscaping sits aptly named Hill Garden. The grounds feature a circular drive, cutting/vegetable garden, a large in-ground pool and impressive hardscaping and patios. There is also an outdoor entertainment area with stone patio and beautiful fireplace. Overlooking the grounds is an extremely welcoming covered wraparound porch. The majestic and welcoming curb appeal is apparent upon arrival. This one of a kind home with all of the amenities an features one expects in todays environment of high standards. As impressive as the exterior, the spacious interior exceeds even the highest expectations. The center piece of the hoe is a huge redone gourmet kitchen featuring high end appliances, soap stone counters and an island with a massive marble top. A second kitchen allows for entertaining on a large scale with an intimate feel or a formal yet gracious event. Features of the home include 5 fireplaces, wet bars, formal living and dining rooms, a glass sun room, lovely built-ins and French doors throughout. A spacious walk out finished lower level offers a wet bar, wine cellar with tasting room, full bath, 6th bedroom, oversized laundry room, a gym, media area and storage space. The floor plan is well thought out with front and back staircase, large rooms and hardwood flooring coupled with luxurious carpeting. The home is bright and airy. Ample storage space is located throughout the home. New Hope-Solebury School District, 70 minutes to NYC, 60 minutes to Philadelphia and 5 minutes to New Jersey make this an ideal location to live and thrive..
Location
State PA
County Bucks
Area Solebury Twp (10141)
Zoning R2
Rooms
Basement Full, Daylight, Full, Fully Finished, Heated, Outside Entrance, Windows
Interior
Interior Features 2nd Kitchen, Air Filter System, Attic, Bar, Breakfast Area, Built-Ins, Butlers Pantry, Carpet, Central Vacuum, Curved Staircase, Exposed Beams, Family Room Off Kitchen, Floor Plan - Traditional, Formal/Separate Dining Room, Kitchen - Gourmet, Kitchen - Island, Kitchen - Table Space, Laundry Chute, Primary Bath(s), Stain/Lead Glass, Stall Shower, Upgraded Countertops, Walk-in Closet(s), Water Treat System, Wet/Dry Bar, WhirlPool/HotTub, Wine Storage, Wood Floors
Hot Water Electric
Heating Heat Pump - Gas BackUp
Cooling Central A/C
Fireplaces Number 5
Equipment Built-In Microwave, Built-In Range, Central Vacuum, Commercial Range, Dishwasher, Icemaker, Oven - Double, Oven - Self Cleaning, Refrigerator, Six Burner Stove
Fireplace Y
Appliance Built-In Microwave, Built-In Range, Central Vacuum, Commercial Range, Dishwasher, Icemaker, Oven - Double, Oven - Self Cleaning, Refrigerator, Six Burner Stove
Heat Source Propane - Leased
Laundry Basement
Exterior
Exterior Feature Porch(es), Terrace, Wrap Around
Garage Garage - Side Entry, Garage Door Opener, Inside Access
Garage Spaces 8.0
Pool In Ground, Fenced, Heated, Saltwater
Waterfront N
Water Access N
Accessibility None
Porch Porch(es), Terrace, Wrap Around
Parking Type Attached Garage, Driveway
Attached Garage 3
Total Parking Spaces 8
Garage Y
Building
Story 2
Sewer On Site Septic
Water Well
Architectural Style Colonial
Level or Stories 2
Additional Building Above Grade, Below Grade
New Construction N
Schools
School District New Hope-Solebury
Others
Senior Community No
Tax ID 41-008-015-007
Ownership Fee Simple
SqFt Source Assessor
Acceptable Financing Cash, Conventional
Listing Terms Cash, Conventional
Financing Cash,Conventional
Special Listing Condition Standard
Read Less

Bought with Amelie S Escher • Kurfiss Sotheby's International Realty
GET MORE INFORMATION




