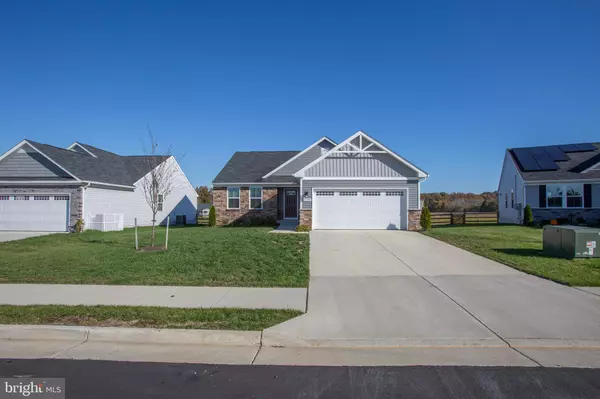For more information regarding the value of a property, please contact us for a free consultation.
7097 BAGPIPE LN King George, VA 22485
Want to know what your home might be worth? Contact us for a FREE valuation!

Our team is ready to help you sell your home for the highest possible price ASAP
Key Details
Sold Price $369,900
Property Type Single Family Home
Sub Type Detached
Listing Status Sold
Purchase Type For Sale
Square Footage 1,559 sqft
Price per Sqft $237
Subdivision Hopyard Farm
MLS Listing ID VAKG2000696
Sold Date 12/30/21
Style Raised Ranch/Rambler
Bedrooms 3
Full Baths 2
HOA Fees $116/qua
HOA Y/N Y
Abv Grd Liv Area 1,559
Originating Board BRIGHT
Annual Tax Amount $350
Tax Year 2020
Lot Size 7,492 Sqft
Acres 0.17
Property Description
Buyers home sale contingency fell through so this beautiful home is back in the market at no fault of the sellers. The home inspection, termite inspection and HOA docs are already done so we can accommodate a quick closing! Built in 2020 and move-in ready, the question is: Why build when you can buy basically brand new? This main level rambler home spans three bedrooms and two baths. It is situated in the amenity full Hopyard Farm in King George. Among the community amenities youll enjoy are a clubhouse with an Olympic-sized pool, playground, tennis courts, fitness center and public boat ramp at the banks of the Rappahannock River. The home is in the newer, single-level portion of the community and was constructed by Ryan Homes. The home itself follows the Cayman model and has a full, unfinished basement for you to finish as you please! As for the 7,500 square-foot lot it sits on, its back yard is fully fenced and is essentially a green canvas for creating your outdoor utopia. Fido will love running around this space! There is also a small shed off the side of the home that stores trash/recycling (for sale). The front of the blue/gray/stone home has a two-car, automatic garage, driveway parking and plenty of off-street parking as well. Once you enter, youre greeted with a bright foyer. Just off the foyer are two of the homes bedrooms (one of which may easily be a home office!), a full bath (shower/tub combo) and stairs down to the unfinished basement. The basement has rough-in plumbing for a bathroom and may easily be converted into the recreation room of your dreams. Back upstairs, the bulk of the main level is a naturally lit, open area. The family room has brand new carpet and flows beautifully into the adjacent dining and kitchen areas. Highlights of the kitchen include dark cherry cabinetry, granite countertops, stainless steel General Electric appliances and a large island. Off the dining area, there is a built-in sliding glass door for back yard access. Down a small hall off the dining area, youll find the homes laundry room (washer and dryer convey!) as well as the owners suite. The suite has a huge walk-in closet and ensuite bathroom complete with two sinks as well as a large shower with seat. All bedrooms in the home are carpeted. Practically new home living aside, the owner has added a few technological features including a Google Thermostat, hard wiring to every room for internet and a Radon abatement system. Approximately one mile south of Route 3 in King George County, this location equates to seamless access to Downtown Fredericksburg, Dahlgren and Colonial Beach. All three towns are within a 25-minute drive. For everyday needs, the Shops at King George is within 10 minutes north and has shopping, dining and grocery options. A sparkling offering like 7097 Bagpipe Lane is unique and hard to find. Book your showing of this gem soon!
Location
State VA
County King George
Zoning A1
Rooms
Basement Full, Unfinished
Main Level Bedrooms 3
Interior
Interior Features Breakfast Area, Carpet, Ceiling Fan(s), Dining Area, Entry Level Bedroom, Family Room Off Kitchen, Floor Plan - Open, Kitchen - Gourmet, Kitchen - Island, Kitchen - Table Space, Pantry, Primary Bath(s), Upgraded Countertops, Walk-in Closet(s)
Hot Water Electric
Heating Heat Pump(s), Zoned
Cooling Central A/C
Flooring Carpet
Equipment Built-In Microwave, Dishwasher, Disposal, Dryer, Icemaker, Refrigerator, Stove, Washer
Appliance Built-In Microwave, Dishwasher, Disposal, Dryer, Icemaker, Refrigerator, Stove, Washer
Heat Source Electric
Exterior
Garage Garage Door Opener
Garage Spaces 2.0
Amenities Available Club House, Pool - Outdoor, Tot Lots/Playground
Waterfront N
Water Access N
Accessibility None
Parking Type Attached Garage, Driveway
Attached Garage 2
Total Parking Spaces 2
Garage Y
Building
Story 2
Foundation Active Radon Mitigation, Slab
Sewer Public Sewer
Water Public
Architectural Style Raised Ranch/Rambler
Level or Stories 2
Additional Building Above Grade, Below Grade
New Construction N
Schools
School District King George County Schools
Others
HOA Fee Include Pool(s),Trash
Senior Community No
Tax ID 23 12 761
Ownership Fee Simple
SqFt Source Assessor
Special Listing Condition Standard
Read Less

Bought with Freida L Harris • Coldwell Banker Elite
GET MORE INFORMATION




