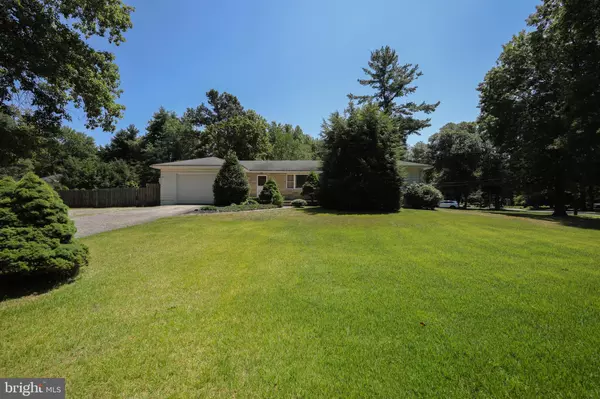For more information regarding the value of a property, please contact us for a free consultation.
67 CHRISTOPHER MILL RD Medford, NJ 08055
Want to know what your home might be worth? Contact us for a FREE valuation!

Our team is ready to help you sell your home for the highest possible price ASAP
Key Details
Sold Price $290,000
Property Type Single Family Home
Sub Type Detached
Listing Status Sold
Purchase Type For Sale
Square Footage 1,728 sqft
Price per Sqft $167
Subdivision Hoot Owl Estates
MLS Listing ID NJBL2005832
Sold Date 10/15/21
Style Ranch/Rambler
Bedrooms 3
Full Baths 2
HOA Y/N N
Abv Grd Liv Area 1,728
Originating Board BRIGHT
Year Built 1970
Annual Tax Amount $7,873
Tax Year 2020
Lot Size 0.530 Acres
Acres 0.53
Lot Dimensions 0.00 x 0.00
Property Description
Sprawling Ranch with endless possibilities. Step back in time and then imagine your own renovations and selections to make it personal. Currently a 3 bedroom, 2 full bath home with full unfinished basement. Hardwood floors throughout as shown in one bedroom picture except for the kitchen and baths. Beautiful yard and pool on a .53 acre corner lot. The home is being sold in AS-IS condition, needing a new HVAC and electrical systems. Currently gas powered and underground oil tank has been removed and soil tested. Will supply necessary paperwork from the State. Don't miss this opportunity to make your dream home.
Location
State NJ
County Burlington
Area Medford Twp (20320)
Zoning GD
Rooms
Other Rooms Living Room, Dining Room, Bedroom 3, Kitchen, Bathroom 1, Bathroom 2
Basement Full, Walkout Stairs
Main Level Bedrooms 3
Interior
Interior Features Ceiling Fan(s)
Hot Water Natural Gas
Heating Baseboard - Hot Water
Cooling None
Fireplaces Number 2
Fireplace Y
Heat Source Natural Gas
Exterior
Garage Garage - Front Entry, Inside Access
Garage Spaces 2.0
Waterfront N
Water Access N
Accessibility None
Parking Type Attached Garage, Driveway
Attached Garage 2
Total Parking Spaces 2
Garage Y
Building
Story 1
Sewer Public Sewer
Water Well
Architectural Style Ranch/Rambler
Level or Stories 1
Additional Building Above Grade, Below Grade
New Construction N
Schools
High Schools Shawnee
School District Lenape Regional High
Others
Senior Community No
Tax ID 20-02205-00008
Ownership Fee Simple
SqFt Source Assessor
Acceptable Financing Cash, Conventional
Listing Terms Cash, Conventional
Financing Cash,Conventional
Special Listing Condition Standard
Read Less

Bought with Giulio Leone • HomeSmart First Advantage Realty
GET MORE INFORMATION




