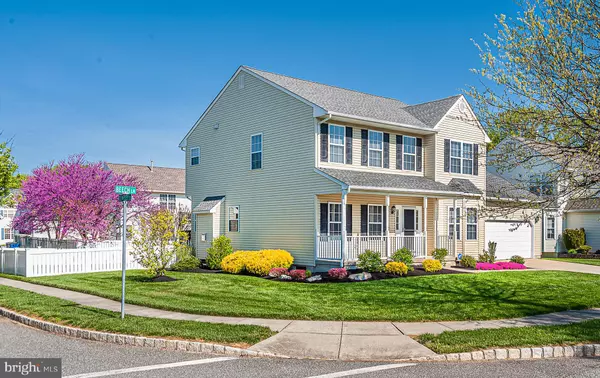For more information regarding the value of a property, please contact us for a free consultation.
230 BEECH LN Swedesboro, NJ 08085
Want to know what your home might be worth? Contact us for a FREE valuation!

Our team is ready to help you sell your home for the highest possible price ASAP
Key Details
Sold Price $455,000
Property Type Single Family Home
Sub Type Detached
Listing Status Sold
Purchase Type For Sale
Square Footage 2,478 sqft
Price per Sqft $183
Subdivision Weatherby
MLS Listing ID NJGL274686
Sold Date 06/07/21
Style Colonial
Bedrooms 4
Full Baths 2
Half Baths 1
HOA Y/N N
Abv Grd Liv Area 2,478
Originating Board BRIGHT
Year Built 2000
Annual Tax Amount $11,425
Tax Year 2020
Lot Size 10,106 Sqft
Acres 0.23
Lot Dimensions 0.00 x 0.00
Property Description
Pride of ownership is evident in this Magnificent very Exquisite home. The moment you pull up to this immaculate home you are taken back by the gorgeous landscaping. As you enter home, the foyer boasts of wide plank ceramic tile. The entire house is painted with beautiful neutral colors. The main floor features a formal living room, dining room, family room with a gas fireplace and large eat-in kitchen. The family room has a slider which brings you to a spacious fenced in backyard, deck and a recently poured patio. The kitchen has stainless appliances which includes a double oven range, granite countertops, under counter lightning and wide plank ceramic tile flooring. Off to the kitchen is the laundry room and a bonus room which has multiple uses such as, study, playroom, game room. The second story has 4 generously sized bedrooms which includes a Master Bedroom and Master Bath and a lot of closet space. The finished basement was remodeled 6 years ago and one of its great features is another room which is currently being used as a office. This room has shelving and French doors. The basement also has lots and lots of storage space. The garage was also remodeled 6 years ago and has high end floor to ceiling shelving. Additional features include the roof is 7 years old, the HVAC is a high-efficiency unit. The home is located close to shopping, 295, Delaware, restaurants. AS PER THE SELLERS REQUEST, SHOWINGS WILL START WITH THE OPEN HOUSE ON SATURDAY, MAY 1
Location
State NJ
County Gloucester
Area Woolwich Twp (20824)
Zoning RESIDENTIAL
Rooms
Other Rooms Living Room, Dining Room, Primary Bedroom, Bedroom 2, Bedroom 3, Bedroom 4, Kitchen, Family Room, Laundry, Other, Bonus Room
Basement Fully Finished
Interior
Interior Features Attic
Hot Water Natural Gas
Heating Forced Air
Cooling Central A/C
Flooring Ceramic Tile, Carpet
Fireplaces Number 1
Fireplaces Type Gas/Propane
Equipment Stainless Steel Appliances
Fireplace Y
Appliance Stainless Steel Appliances
Heat Source Natural Gas
Laundry Main Floor
Exterior
Garage Garage Door Opener
Garage Spaces 2.0
Fence Vinyl
Utilities Available Cable TV
Waterfront N
Water Access N
Accessibility Level Entry - Main
Parking Type Attached Garage, Driveway
Attached Garage 2
Total Parking Spaces 2
Garage Y
Building
Story 2
Sewer Public Sewer
Water Public
Architectural Style Colonial
Level or Stories 2
Additional Building Above Grade, Below Grade
New Construction N
Schools
High Schools Kingsway Regional H.S.
School District Kingsway Regional High
Others
Senior Community No
Tax ID 24-00003 16-00028
Ownership Fee Simple
SqFt Source Assessor
Security Features Motion Detectors
Acceptable Financing Conventional, FHA, Bank Portfolio, VA
Listing Terms Conventional, FHA, Bank Portfolio, VA
Financing Conventional,FHA,Bank Portfolio,VA
Special Listing Condition Standard
Read Less

Bought with Corey Hort • Keller Williams Realty - Washington Township
GET MORE INFORMATION




