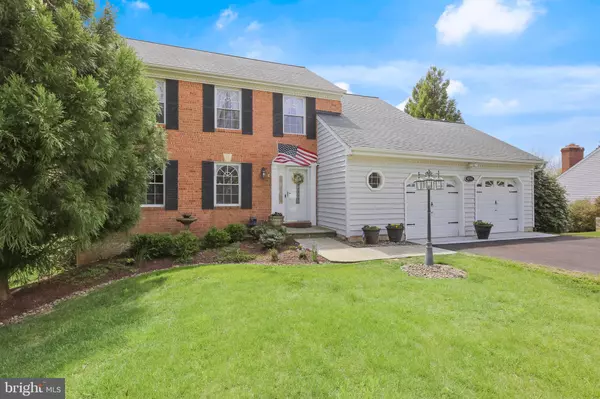For more information regarding the value of a property, please contact us for a free consultation.
4731 BATES DR Ellicott City, MD 21043
Want to know what your home might be worth? Contact us for a FREE valuation!

Our team is ready to help you sell your home for the highest possible price ASAP
Key Details
Sold Price $900,000
Property Type Single Family Home
Sub Type Detached
Listing Status Sold
Purchase Type For Sale
Square Footage 2,838 sqft
Price per Sqft $317
Subdivision Brampton Hills
MLS Listing ID MDHW2014356
Sold Date 06/02/22
Style Colonial
Bedrooms 4
Full Baths 3
Half Baths 1
HOA Y/N N
Abv Grd Liv Area 2,110
Originating Board BRIGHT
Year Built 1985
Annual Tax Amount $7,366
Tax Year 2021
Lot Size 0.368 Acres
Acres 0.37
Property Description
Absolutely spectacular! Simply stated, this is one of the BEST homes, on one of the BEST lots, in one of the BEST neighborhoods!! Welcome home to 4731 Bates Drive in Brampton Hills, one of the most sought-after communities in Ellicott City. From the open floor plan to the fantastic outdoor living space, this gorgeous home hits the perfect balance of private living and every entertainers dream. Inside and out, you will find that almost every square inch of this home has been updated and meticulously maintained. Sophisticated features, recessed lighting, custom built-ins, cabinets and storage are found throughout the home, creating optimal use of space.
Stepping through the front door you will be immediately greeted by gleaming hardwood floors that carry throughout the entire main level. The large gourmet kitchen is sleek and polished, boasting custom cherry cabinetry, multiple pantries, island, quartz counters, high-end appliances, gas cooking and wine rack/refrigerator. As a nod to the open space concept in this home, the eat-in kitchen area is directly adjacent to a large family room with gas fireplace, vaulted ceiling, skylight and gorgeous built-ins. A set of glass French doors lead you off the kitchen to the expansive upper deck, perfect for grilling, entertaining or just relaxing with your favorite drink while taking in a fantastic view of the woods and nature below. Enjoy the sun or extend your automated awning, with a push of a button, to stay cool in the shade.
The upper level features an expansive primary suite with bamboo hardwoods and a spacious attached bath. The en suite bath has been completely updated and boasts a large walk-in shower with floor to ceiling tile and multiple shower heads. A second bedroom is being utilized as the perfect place for a home office. Two additional bedrooms, a second fully renovated full bath with Kohler jetted tub/shower and convenient laundry space complete this level. The expansive recreation room in the lower level offers endless entertaining options, game room or exercise space and includes a full bath, and walkout to the backyard patio space. You will be very pleasantly surprised by the additional bonus room with sleek wall-to-wall built-ins, providing tons of storage and the perfect area for an office, virtual learning or project space.
The outdoor space is truly the pice de rsistance!" A gorgeous, gas-heated, in-ground pool is surrounded by an expansive paver patio, pergola and gazebo. Just imagine the amazing times you could have here with friends and family! Some of the more recent home updates include a new driveway(2021), HVAC(2019), kitchen remodel(2018), water heater(2014), architectural shingle roof(2008). This property is also in an ideal location for shopping, restaurants, and commuting to both Baltimore and DC. Dont miss your chance to fall in love with this beautiful home!
Location
State MD
County Howard
Zoning R20
Rooms
Other Rooms Dining Room, Primary Bedroom, Bedroom 2, Bedroom 3, Bedroom 4, Kitchen, Family Room, Foyer, Laundry, Recreation Room, Storage Room, Bonus Room
Basement Fully Finished, Walkout Level
Interior
Interior Features Attic, Built-Ins, Ceiling Fan(s), Chair Railings, Crown Moldings, Dining Area, Family Room Off Kitchen, Floor Plan - Open, Kitchen - Eat-In, Kitchen - Island, Pantry, Primary Bath(s), Recessed Lighting, Skylight(s), Upgraded Countertops, Window Treatments, Wine Storage, Wood Floors
Hot Water Natural Gas
Heating Forced Air
Cooling Central A/C
Fireplaces Number 1
Fireplaces Type Brick, Gas/Propane, Fireplace - Glass Doors
Fireplace Y
Heat Source Natural Gas
Laundry Upper Floor
Exterior
Exterior Feature Deck(s), Patio(s)
Garage Additional Storage Area, Built In, Garage - Front Entry, Garage Door Opener
Garage Spaces 2.0
Pool Heated, In Ground
Water Access N
View Trees/Woods
Roof Type Architectural Shingle
Accessibility None
Porch Deck(s), Patio(s)
Attached Garage 2
Total Parking Spaces 2
Garage Y
Building
Lot Description Backs to Trees, Landscaping, Premium, Stream/Creek, Trees/Wooded
Story 3
Foundation Permanent
Sewer Public Sewer
Water Public
Architectural Style Colonial
Level or Stories 3
Additional Building Above Grade, Below Grade
New Construction N
Schools
School District Howard County Public School System
Others
Senior Community No
Tax ID 1402293889
Ownership Fee Simple
SqFt Source Assessor
Security Features Electric Alarm
Acceptable Financing Cash, Conventional, FHA, VA
Listing Terms Cash, Conventional, FHA, VA
Financing Cash,Conventional,FHA,VA
Special Listing Condition Standard
Read Less

Bought with Jacqueline Asmus • KW Metro Center
GET MORE INFORMATION




