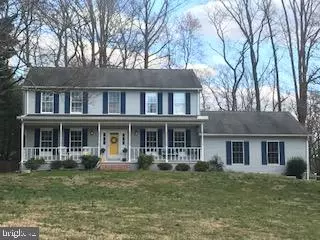For more information regarding the value of a property, please contact us for a free consultation.
2 DEER CT Elkton, MD 21921
Want to know what your home might be worth? Contact us for a FREE valuation!

Our team is ready to help you sell your home for the highest possible price ASAP
Key Details
Sold Price $350,000
Property Type Single Family Home
Sub Type Detached
Listing Status Sold
Purchase Type For Sale
Square Footage 3,240 sqft
Price per Sqft $108
Subdivision Glen Westover
MLS Listing ID MDCC168728
Sold Date 04/30/20
Style Colonial
Bedrooms 4
Full Baths 2
Half Baths 1
HOA Y/N N
Abv Grd Liv Area 2,240
Originating Board BRIGHT
Year Built 1988
Annual Tax Amount $2,859
Tax Year 2020
Lot Size 0.920 Acres
Acres 0.92
Lot Dimensions 125x307
Property Description
Visit this home virtually: http://www.vht.com/434049195/IDXS - This beautiful colonial sits on an acre backing to a grove of trees. Swing on the front porch and enjoy the huge open front yard. Special features include 4 bedrooms, 2 1/2 bath, 2 story foyer, hardwood in dining and living room, living room or office with French doors, fabulous kitchen/eat in area w large bay window overlooking private yard and family room is completely open w/ fireplace, built in shelves, sliding glass doors to a deck. The basement offers finished areas great for anyone, and a storage room with shelves The garage is 2 1/2 car and offers a workshop, much overhead storage that can hold kayaks, canoes, etc. Recently updated bathrooms and dressing area in master bedroom w additional sink. Freshly painted, custom millwork throughout, and in perfect condition. The rear yard has a large shed, fencing, and a firepit. Don't miss this great home and way of life in this wonderful community.
Location
State MD
County Cecil
Zoning LDR
Rooms
Other Rooms Dining Room, Primary Bedroom, Bedroom 2, Bedroom 3, Bedroom 4, Kitchen, Game Room, Family Room, Foyer, Laundry, Recreation Room
Basement Partially Finished, Poured Concrete
Interior
Interior Features Attic, Built-Ins, Ceiling Fan(s), Chair Railings, Crown Moldings, Family Room Off Kitchen, Floor Plan - Open, Formal/Separate Dining Room, Kitchen - Eat-In, Primary Bath(s), Recessed Lighting, Tub Shower, Walk-in Closet(s)
Heating Central, Forced Air
Cooling Central A/C
Flooring Carpet, Ceramic Tile, Hardwood, Vinyl
Fireplaces Number 1
Fireplaces Type Brick
Fireplace Y
Heat Source Propane - Owned
Laundry Main Floor
Exterior
Exterior Feature Deck(s), Porch(es)
Garage Additional Storage Area, Garage Door Opener, Oversized
Garage Spaces 2.0
Fence Wood
Waterfront N
Water Access N
View Garden/Lawn
Roof Type Asphalt
Street Surface Paved
Accessibility None
Porch Deck(s), Porch(es)
Road Frontage Public
Attached Garage 2
Total Parking Spaces 2
Garage Y
Building
Lot Description Backs to Trees
Story 2
Foundation Block
Sewer On Site Septic
Water Conditioner, Well
Architectural Style Colonial
Level or Stories 2
Additional Building Above Grade, Below Grade
New Construction N
Schools
Elementary Schools Cecil Manor
Middle Schools Cherry Hill
High Schools Elkton
School District Cecil County Public Schools
Others
Senior Community No
Tax ID 0804031237
Ownership Fee Simple
SqFt Source Assessor
Acceptable Financing Conventional, FHA, VA
Listing Terms Conventional, FHA, VA
Financing Conventional,FHA,VA
Special Listing Condition Standard
Read Less

Bought with Tracy L McCullough • Remax Vision
GET MORE INFORMATION




