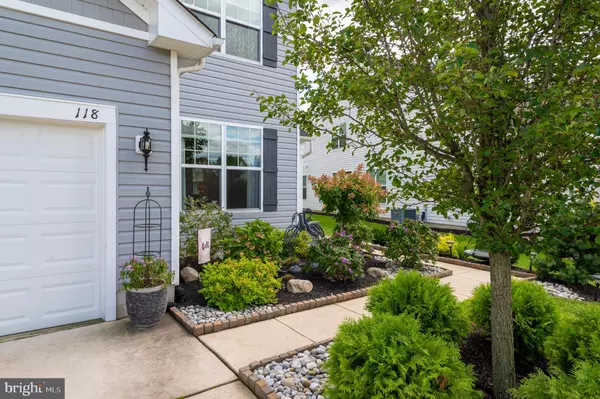For more information regarding the value of a property, please contact us for a free consultation.
118 WESLEY DRIVE Swedesboro, NJ 08085
Want to know what your home might be worth? Contact us for a FREE valuation!

Our team is ready to help you sell your home for the highest possible price ASAP
Key Details
Sold Price $425,000
Property Type Single Family Home
Sub Type Detached
Listing Status Sold
Purchase Type For Sale
Square Footage 3,430 sqft
Price per Sqft $123
Subdivision Four Seasons At Weat
MLS Listing ID NJGL2004082
Sold Date 10/26/21
Style Contemporary
Bedrooms 3
Full Baths 3
HOA Fees $280/mo
HOA Y/N Y
Abv Grd Liv Area 3,430
Originating Board BRIGHT
Year Built 2013
Annual Tax Amount $11,280
Tax Year 2020
Lot Size 7,405 Sqft
Acres 0.17
Property Description
This truly impeccable expanded Captiva home in the sought after active adult community of the Four Seasons at Weatherby will steal your heart the moment that you arrive. Enjoy the beautiful manicured garden which welcomes you to the entranceway into a stunning cathedral foyer with attractive hardwood flooring that continues throughout the main living area. The spacious sitting area/dining room are adorned in attractive chair rail trim, crown molding and a striking tray ceiling. The gourmet kitchen is picture perfect with an abundance of white cabinets, subway tile, granite countertops, stainless steel appliances, double wall oven, center island with pull up seating, and a large breakfast nook. Enjoy the morning sunshine from the back windows which overlook a gorgeous paver patio with surrounding mature shrubs which create a natural border for privacy. The first floor primary bedroom suite is right out of a designer magazine - trimmed in crown molding with a tray ceiling, two walk-in closets, and an ensuite bath with gorgeous tiled shower, separate vanities and tile flooring. A large guest bedroom with double closets is on the other wing of the home with a full tiled bath, laundry room and sitting room right down the hall. The two car garage offers built in cabinets and refrigerator that will be included. The second floor offers even more room to spread out with a huge family room, exercise area, additional bedroom, full tiled bath and a large storage area. For those working from home, the exercise area can be used as a second floor office while the first floor also offers flexibility for office space. In your free time, you'll enjoy all the amenities that are offered in the gorgeous clubhouse, outdoor swimming pool, tennis courts, bocce, exercise room, game room and more. With easy access to bridges to Phila and Delaware, this location cannot be beat. Take the time to see this immaculate home and make it the home that you have always deserved!
Location
State NJ
County Gloucester
Area Woolwich Twp (20824)
Zoning RES
Rooms
Other Rooms Dining Room, Primary Bedroom, Sitting Room, Bedroom 3, Kitchen, Family Room, Den, Foyer, Breakfast Room, Bedroom 1, Exercise Room, Laundry, Storage Room
Main Level Bedrooms 2
Interior
Interior Features Kitchen - Island, Kitchen - Eat-In, Pantry
Hot Water Natural Gas
Heating Forced Air
Cooling Central A/C
Flooring Wood, Fully Carpeted, Ceramic Tile
Fireplaces Number 1
Fireplaces Type Double Sided, Gas/Propane
Equipment Dishwasher, Microwave, Oven/Range - Gas, Oven - Double, Refrigerator, Stainless Steel Appliances, Washer, Dryer
Fireplace Y
Appliance Dishwasher, Microwave, Oven/Range - Gas, Oven - Double, Refrigerator, Stainless Steel Appliances, Washer, Dryer
Heat Source Natural Gas
Laundry Main Floor
Exterior
Garage Inside Access, Garage Door Opener
Garage Spaces 4.0
Amenities Available Swimming Pool, Tennis Courts, Club House
Waterfront N
Water Access N
Accessibility None
Parking Type Driveway, Attached Garage, Other
Attached Garage 2
Total Parking Spaces 4
Garage Y
Building
Story 2
Foundation Slab
Sewer Public Sewer
Water Public
Architectural Style Contemporary
Level or Stories 2
Additional Building Above Grade
New Construction N
Schools
High Schools Kingsway Regional
School District Kingsway Regional High
Others
HOA Fee Include Pool(s),Common Area Maintenance,Lawn Maintenance,Snow Removal,Trash,Health Club
Senior Community Yes
Age Restriction 55
Tax ID 24-00002 34-00053
Ownership Fee Simple
SqFt Source Estimated
Special Listing Condition Standard
Read Less

Bought with Jeanne D'Ottavi • BHHS Fox & Roach-Mullica Hill North
GET MORE INFORMATION




