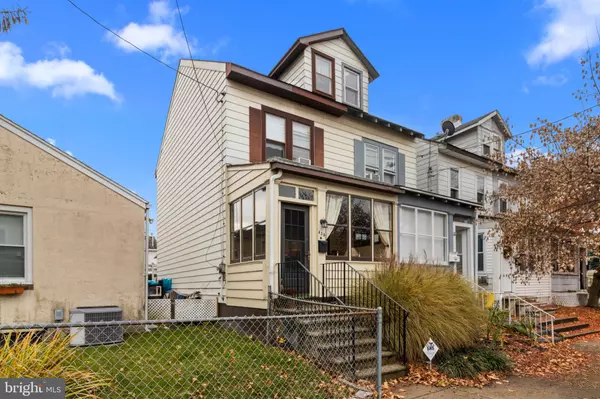For more information regarding the value of a property, please contact us for a free consultation.
435 WILLIAM ST Trenton, NJ 08610
Want to know what your home might be worth? Contact us for a FREE valuation!

Our team is ready to help you sell your home for the highest possible price ASAP
Key Details
Sold Price $155,000
Property Type Townhouse
Sub Type Interior Row/Townhouse
Listing Status Sold
Purchase Type For Sale
Square Footage 972 sqft
Price per Sqft $159
Subdivision Franklin Park
MLS Listing ID NJME2007980
Sold Date 02/28/22
Style Straight Thru
Bedrooms 3
Full Baths 1
HOA Y/N N
Abv Grd Liv Area 972
Originating Board BRIGHT
Year Built 1920
Annual Tax Amount $3,071
Tax Year 2021
Lot Size 1,260 Sqft
Acres 0.03
Lot Dimensions 12.60 x 100.00
Property Description
There's so much to love in this three-story, three-bedroom home nestled in cozy area where neighbors look out for each other. As you enter the home, you'll be immediately drawn to the foyer's extra-large windows- which allow natural light to extend far inside. The living room has a continuation of the foyer's hardwood flooring as well as a chair railing and tall sculpted baseboard molding keeping, giving this room a subtle hint to its traditional style. The dining area is also in this room, making this space the perfect eating and entertainment room. The kitchen has tiled floors, plenty of cabinet space, and good working space for food prep. This room also is the entranceway to the backyard, which is a gardeners delight with blooming trees . shrubs and flowers all year long! Up the stairs to the second floor are the three rooms and one shared bathroom. All of these rooms have windows that let in a ton of light. Two rooms are currently used as bedrooms, and the last room is the perfect flex room/office space, with standing closet included. The shared bathroom has a large soaking tub and laminate floors. Both the attic and full basement are additional spacious rooms that can be used for storage space or to make it another flex room. The backyard is cozy and opens up directly to the back street. This home is quaint and perfect for anyone looking for a central location close to I-95, Philadelphia, and New York City.
Location
State NJ
County Mercer
Area Trenton City (21111)
Zoning RESIDENTIAL
Rooms
Other Rooms Basement, Attic
Basement Full
Main Level Bedrooms 3
Interior
Hot Water Natural Gas
Heating Baseboard - Hot Water
Cooling Window Unit(s)
Heat Source Natural Gas
Exterior
Waterfront N
Water Access N
Accessibility None
Parking Type On Street
Garage N
Building
Story 2
Foundation Block
Sewer Public Sewer
Water Public
Architectural Style Straight Thru
Level or Stories 2
Additional Building Above Grade, Below Grade
New Construction N
Schools
School District Trenton Public Schools
Others
Senior Community No
Tax ID 11-20405-00015
Ownership Fee Simple
SqFt Source Assessor
Special Listing Condition Standard
Read Less

Bought with Iris V Rodriguez • BHHS Fox & Roach - Robbinsville
GET MORE INFORMATION




