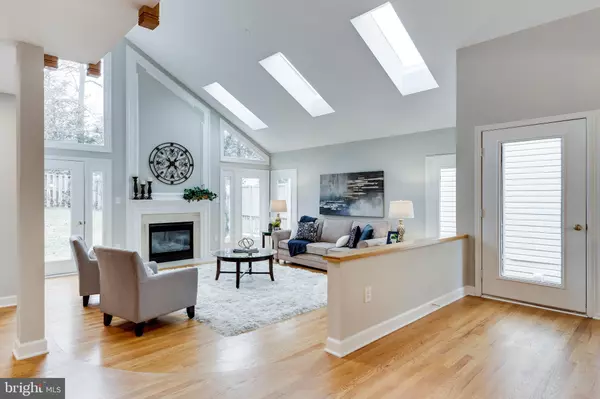For more information regarding the value of a property, please contact us for a free consultation.
6152 HATCHES CT Burke, VA 22015
Want to know what your home might be worth? Contact us for a FREE valuation!

Our team is ready to help you sell your home for the highest possible price ASAP
Key Details
Sold Price $793,300
Property Type Single Family Home
Sub Type Detached
Listing Status Sold
Purchase Type For Sale
Square Footage 3,442 sqft
Price per Sqft $230
Subdivision Millwood Estates
MLS Listing ID VAFX1181276
Sold Date 03/18/21
Style Contemporary,Transitional,Traditional
Bedrooms 4
Full Baths 3
Half Baths 1
HOA Fees $129/mo
HOA Y/N Y
Abv Grd Liv Area 2,580
Originating Board BRIGHT
Year Built 1995
Annual Tax Amount $7,621
Tax Year 2021
Lot Size 5,319 Sqft
Acres 0.12
Property Description
This home is one of a kind for the most discerning of home buyers. Move in and do nothing but hang wall art. Soaring ceilings with skylights and large windows make this home a work of art to admire from the minute you step into the home. Bright light fills the entire home with large contemporary windows throughout the back of the house. The open concept main level floor plan has plenty of room to entertain your guests as well as create gourmet meals in the newly renovated kitchen. This home has been renovated from top to bottom with new bathrooms, new kitchen with stainless steel appliances and white shaker cabinets. Freshly painted with new carpeting throughout, this home is a show stopper. Two new HVAC units, a new hot water heater and a new roof will provide years of maintenance free living. The office on the first floor can also function as a bedroom. Three bedrooms can be found on the upper level, all with large casement windows and generous closets. The basement is fully finished with a large recreational area, a den that can be used as a guest bedroom, as well as a newly renovated full bath. This home has it all. Ample storage space is also in the laundry room/basement area. Move right in and make the home yours!
Location
State VA
County Fairfax
Zoning 302
Rooms
Other Rooms Living Room, Dining Room, Primary Bedroom, Bedroom 2, Bedroom 3, Kitchen, Den, Breakfast Room, Bedroom 1, Recreation Room
Basement Full
Main Level Bedrooms 1
Interior
Interior Features Ceiling Fan(s), Dining Area, Floor Plan - Open, Formal/Separate Dining Room, Kitchen - Eat-In, Primary Bath(s), Skylight(s), Wood Floors, Walk-in Closet(s), Upgraded Countertops, Soaking Tub, Recessed Lighting, Kitchen - Gourmet
Hot Water Natural Gas
Heating Heat Pump(s)
Cooling Central A/C
Fireplaces Number 2
Fireplaces Type Gas/Propane, Brick, Fireplace - Glass Doors
Equipment Built-In Microwave, Dishwasher, Disposal, Dryer, Dual Flush Toilets, Oven/Range - Gas, Refrigerator, Stainless Steel Appliances, Washer, Washer - Front Loading, Water Heater, Icemaker, Dryer - Front Loading
Fireplace Y
Window Features Casement,Wood Frame,Skylights
Appliance Built-In Microwave, Dishwasher, Disposal, Dryer, Dual Flush Toilets, Oven/Range - Gas, Refrigerator, Stainless Steel Appliances, Washer, Washer - Front Loading, Water Heater, Icemaker, Dryer - Front Loading
Heat Source Natural Gas
Laundry Basement
Exterior
Garage Garage Door Opener
Garage Spaces 2.0
Amenities Available Common Grounds
Waterfront N
Water Access N
Accessibility None
Parking Type Attached Garage, Driveway
Attached Garage 2
Total Parking Spaces 2
Garage Y
Building
Story 3
Sewer Public Sewer
Water Public
Architectural Style Contemporary, Transitional, Traditional
Level or Stories 3
Additional Building Above Grade, Below Grade
New Construction N
Schools
Elementary Schools White Oaks
Middle Schools Lake Braddock Secondary School
High Schools Lake Braddock
School District Fairfax County Public Schools
Others
HOA Fee Include Common Area Maintenance,Snow Removal,Trash,Management
Senior Community No
Tax ID 0784 24 0004
Ownership Fee Simple
SqFt Source Assessor
Acceptable Financing Cash, Conventional, FHA, VA, VHDA
Listing Terms Cash, Conventional, FHA, VA, VHDA
Financing Cash,Conventional,FHA,VA,VHDA
Special Listing Condition Standard
Read Less

Bought with Debbie J Dogrul • Long & Foster Real Estate, Inc.
GET MORE INFORMATION




