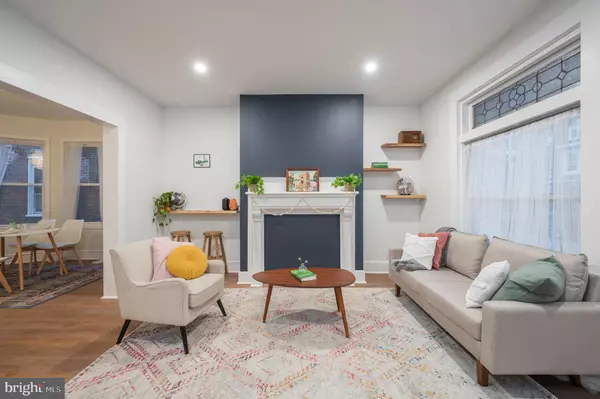For more information regarding the value of a property, please contact us for a free consultation.
23 W POMONA ST Philadelphia, PA 19144
Want to know what your home might be worth? Contact us for a FREE valuation!

Our team is ready to help you sell your home for the highest possible price ASAP
Key Details
Sold Price $405,000
Property Type Single Family Home
Sub Type Twin/Semi-Detached
Listing Status Sold
Purchase Type For Sale
Square Footage 1,920 sqft
Price per Sqft $210
Subdivision Mt Airy (West)
MLS Listing ID PAPH2051854
Sold Date 02/03/22
Style Colonial
Bedrooms 5
Full Baths 2
Half Baths 1
HOA Y/N N
Abv Grd Liv Area 1,920
Originating Board BRIGHT
Year Built 1900
Annual Tax Amount $2,382
Tax Year 2021
Lot Size 1,639 Sqft
Acres 0.04
Lot Dimensions 21.00 x 78.07
Property Description
Welcome to 23 W Pomona! This spacious and beautifully renovated 5 bed, 2.5 bath is ready for someone to call this home. As you first walk in, you're welcomed into the first floor complete with renovated charm. The living room area features beautiful wood shelving and the home's original mantelpiece that has been restored. Next is your formal dining room followed by the kitchen with brand new stainless steel Whirlpool appliances. There is lots of countertop/cabinet space for cooking and storage. You'll also notice the conveniently placed 1st floor powder room just off of the kitchen.
On the 2nd floor there are 3 large bedrooms that have been transformed with recessed lighting and new carpets. The large primary bedroom on this floor lets in a ton of natural light and even has a built-in nook perfect for reading or enjoying all the natural light that enters this room.
The 3rd floor includes 2 large bedrooms, 1 bath, and a flexible space that can be utilized for an office, entertainment, or play area. The bathroom on this floor has been updated with wainscotting and a restored clawfoot tub and new fixtures. This home also features: All-new plumbing, HVAC, roof, electric, a spacious front porch, and full-height basement with washer/dryer. Minutes away from Mt. Airy, Chestnut Hill, and staples like: Linda's Vegetarian Village, Zsa's Ice Cream, Malelani Caf, and ACME supermarket!
Location
State PA
County Philadelphia
Area 19144 (19144)
Zoning RSA3
Rooms
Basement Unfinished
Interior
Hot Water Natural Gas
Heating Hot Water
Cooling None
Heat Source Natural Gas
Exterior
Water Access N
Accessibility None
Garage N
Building
Story 2
Foundation Concrete Perimeter
Sewer Public Sewer
Water Public
Architectural Style Colonial
Level or Stories 2
Additional Building Above Grade, Below Grade
New Construction N
Schools
School District The School District Of Philadelphia
Others
Senior Community No
Tax ID 593097000
Ownership Fee Simple
SqFt Source Assessor
Acceptable Financing FHA, Conventional, Cash
Listing Terms FHA, Conventional, Cash
Financing FHA,Conventional,Cash
Special Listing Condition Standard
Read Less

Bought with Peter L Rossi • Redfin Corporation
GET MORE INFORMATION




