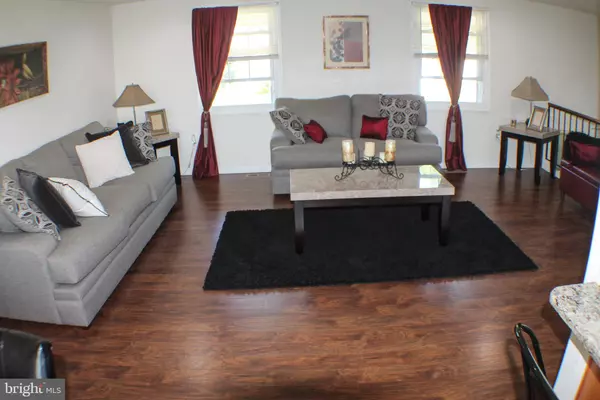For more information regarding the value of a property, please contact us for a free consultation.
75 NORTHGATE LN Willingboro, NJ 08046
Want to know what your home might be worth? Contact us for a FREE valuation!

Our team is ready to help you sell your home for the highest possible price ASAP
Key Details
Sold Price $315,000
Property Type Single Family Home
Sub Type Detached
Listing Status Sold
Purchase Type For Sale
Square Footage 1,888 sqft
Price per Sqft $166
Subdivision North Garfield
MLS Listing ID NJBL397828
Sold Date 06/30/21
Style Bi-level
Bedrooms 4
Full Baths 2
HOA Y/N N
Abv Grd Liv Area 1,888
Originating Board BRIGHT
Year Built 1968
Annual Tax Amount $6,910
Tax Year 2020
Lot Size 8,750 Sqft
Acres 0.2
Lot Dimensions 70.00 x 125.00
Property Description
**SUBMIT OFFERS BY 12:00 NOON, MONDAY, MAY 24, 2021. Take notice of the welcoming elevated entrance of this well-maintained bi-level in Garfield North. Step inside to view the open concept living room, dining room and kitchen with wood flooring on the upper level. Plenty of cabinet space with granite counter tops, a breakfast bar and stainless steel appliances. Walk down the hallway to view three sizeable bedrooms and a full bathroom. Feel at home on the lower level in the comfortable L-shaped family room with a fireplace, one bedroom (use as an office or gym), a full bathroom and laundry space. Garage entry from front and back, with access to lower level. The family room highlights plenty of natural light from the wide french doors with access to the covered patio with lighting. SUMMER IS COMINGget ready to make entertaining memories in the fenced in yard and splash around in the above ground pool with a considerable sized deck (installed 2018). The HVAC furnace, A/C, washer/dryer and all kitchen appliances where installed in DECEMBER 2016 when the owner purchased the newly renovated home, hot water heater (2013).
Location
State NJ
County Burlington
Area Willingboro Twp (20338)
Zoning RESIDENTIAL
Rooms
Other Rooms Living Room, Dining Room, Kitchen, Family Room
Main Level Bedrooms 1
Interior
Interior Features Attic, Breakfast Area, Ceiling Fan(s), Floor Plan - Open, Kitchen - Island, Recessed Lighting
Hot Water Natural Gas
Heating Forced Air
Cooling Central A/C
Flooring Ceramic Tile, Hardwood, Carpet
Fireplaces Number 1
Fireplaces Type Brick
Equipment Dishwasher, Dryer - Gas, Refrigerator, Stove, Washer, Built-In Microwave, Stainless Steel Appliances
Fireplace Y
Appliance Dishwasher, Dryer - Gas, Refrigerator, Stove, Washer, Built-In Microwave, Stainless Steel Appliances
Heat Source Natural Gas
Laundry Lower Floor
Exterior
Exterior Feature Patio(s), Deck(s)
Garage Additional Storage Area, Garage - Front Entry, Inside Access
Garage Spaces 5.0
Fence Vinyl, Rear, Privacy
Pool Above Ground, Filtered, Permits
Waterfront N
Water Access N
Roof Type Shingle
Accessibility Level Entry - Main
Porch Patio(s), Deck(s)
Parking Type Attached Garage, Driveway
Attached Garage 1
Total Parking Spaces 5
Garage Y
Building
Story 1.5
Sewer Public Sewer
Water Public
Architectural Style Bi-level
Level or Stories 1.5
Additional Building Above Grade, Below Grade
Structure Type Dry Wall
New Construction N
Schools
High Schools Willingboro H.S.
School District Willingboro Township Public Schools
Others
Senior Community No
Tax ID 38-01017-00018
Ownership Fee Simple
SqFt Source Assessor
Security Features Main Entrance Lock,Security System,Smoke Detector,Carbon Monoxide Detector(s)
Acceptable Financing Conventional, FHA, USDA, VA
Listing Terms Conventional, FHA, USDA, VA
Financing Conventional,FHA,USDA,VA
Special Listing Condition Standard
Read Less

Bought with Lisa Oliver • Century 21 Alliance-Medford
GET MORE INFORMATION




