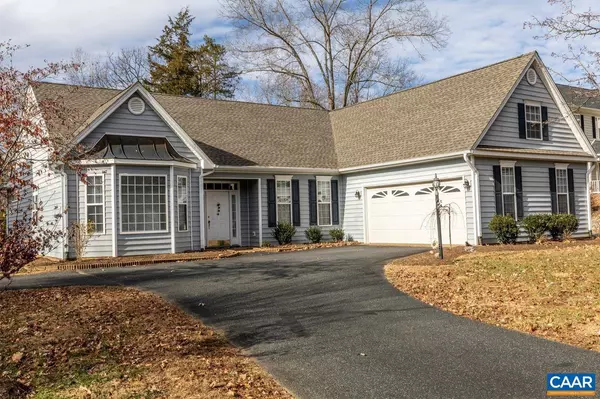For more information regarding the value of a property, please contact us for a free consultation.
439 PLEASANT PL Charlottesville, VA 22911
Want to know what your home might be worth? Contact us for a FREE valuation!

Our team is ready to help you sell your home for the highest possible price ASAP
Key Details
Sold Price $490,000
Property Type Single Family Home
Sub Type Detached
Listing Status Sold
Purchase Type For Sale
Square Footage 2,130 sqft
Price per Sqft $230
Subdivision Forest Lakes
MLS Listing ID 624889
Sold Date 01/20/22
Style Other
Bedrooms 3
Full Baths 2
HOA Fees $91/qua
HOA Y/N Y
Abv Grd Liv Area 2,130
Originating Board CAAR
Year Built 2001
Annual Tax Amount $3,927
Tax Year 2021
Lot Size 0.270 Acres
Acres 0.27
Property Description
Pristine, elegant, one level living in sought after Charlottesville Community! Gorgeous open design, with soaring ceilings and extensive moldings, built in bookshelves, floor to ceiling windows, transom windows, hardwood and tile flooring and the list goes on! Great room offers a wall of built ins surrounding striking gas fireplace. Bright front den makes perfect home office! Master suite is spacious and opens to tiled bath with separate shower and jacuzzi tub. Kitchen with lovely eat in breakfast nook overlooks private back yard and deck. Numerous updates, including water heater, hvac and roof! Attached garage is oversized with a walk up, insulated bonus room, perfect for hobby room, play room, homeschool, office etc. Enjoy the pool, tennis, walking trails and all that Forest Lakes Community offers! Such a gem, you will love it!
Location
State VA
County Albemarle
Zoning R-1
Rooms
Other Rooms Dining Room, Primary Bedroom, Kitchen, Den, Breakfast Room, Great Room, Laundry, Full Bath, Additional Bedroom
Main Level Bedrooms 3
Interior
Interior Features Entry Level Bedroom
Heating Central
Cooling Central A/C
Fireplace N
Heat Source Natural Gas
Exterior
Garage Garage - Side Entry
Amenities Available Club House, Tennis Courts
Accessibility None
Garage N
Building
Story 1
Foundation Concrete Perimeter
Sewer Public Sewer
Water Public
Architectural Style Other
Level or Stories 1
Additional Building Above Grade, Below Grade
New Construction N
Schools
Elementary Schools Hollymead
Middle Schools Sutherland
High Schools Albemarle
School District Albemarle County Public Schools
Others
HOA Fee Include Common Area Maintenance,Health Club,Pool(s),Road Maintenance,Snow Removal,Trash
Ownership Other
Special Listing Condition Standard
Read Less

Bought with KATIE PEARL • KELLER WILLIAMS ALLIANCE - CHARLOTTESVILLE
GET MORE INFORMATION




