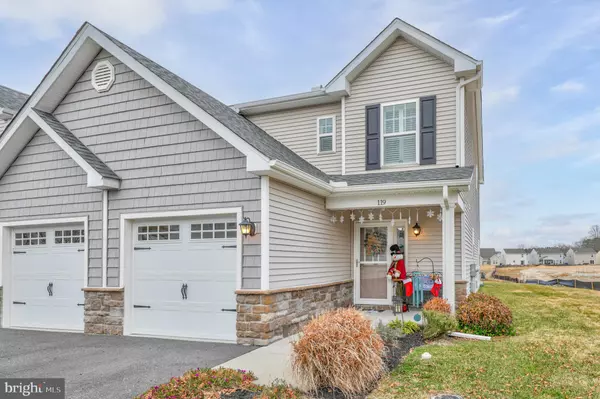For more information regarding the value of a property, please contact us for a free consultation.
119 CAITLINS WAY Millsboro, DE 19966
Want to know what your home might be worth? Contact us for a FREE valuation!

Our team is ready to help you sell your home for the highest possible price ASAP
Key Details
Sold Price $255,000
Property Type Condo
Sub Type Condo/Co-op
Listing Status Sold
Purchase Type For Sale
Square Footage 1,374 sqft
Price per Sqft $185
Subdivision Villages At Millwood
MLS Listing ID DESU2010818
Sold Date 02/28/22
Style Coastal,Contemporary,Villa
Bedrooms 3
Full Baths 2
Half Baths 1
Condo Fees $352/qua
HOA Fees $18/ann
HOA Y/N Y
Abv Grd Liv Area 1,374
Originating Board BRIGHT
Year Built 2017
Annual Tax Amount $1,109
Property Description
In case you missed it the first time, this is the second chance you were waiting for! Back on the market 1/21 at no fault of the sellers. This beautifully maintained Pondfront End Unit townhome is just what you've been looking for! A main level with open combination kitchen/living/dining - featuring great natural light, breakfast bar for additional seating, large counterspace, white appliances, maple cabinetry, vinyl plank flooring, pantry closet, utility room, and additional storage closets. A nook area by the entry and stairs offers a great place for a desk or decor. A half bath and attached 1-car garage are also accessed on the main level, as well as access to the rear patio and outdoor storage. The second level features a large Owner's Bedroom with two closets and en suite bathroom with double vanity and walk-in shower. Two smaller guest bedrooms enjoy a pond view and share the hall bath with tub/shower. Plantation Shutters and Vinyl Plank flooring throughout! This community offers a pool, clubhouse and exercise room as well as a great convenient location, just minutes to schools, shopping, restaurants and medical offices - and approx 30 minutes to any of the DE beaches/attractions. A great spot to call your own!
Location
State DE
County Sussex
Area Dagsboro Hundred (31005)
Zoning TN
Interior
Hot Water Electric
Heating Floor Furnace, Heat Pump(s)
Cooling Central A/C, Heat Pump(s)
Flooring Luxury Vinyl Plank
Equipment Dishwasher, Disposal, Washer/Dryer Stacked, Water Heater, Refrigerator, Oven/Range - Electric, Microwave
Fireplace N
Window Features Insulated,Vinyl Clad
Appliance Dishwasher, Disposal, Washer/Dryer Stacked, Water Heater, Refrigerator, Oven/Range - Electric, Microwave
Heat Source Propane - Metered
Laundry Main Floor, Dryer In Unit, Washer In Unit
Exterior
Exterior Feature Patio(s)
Garage Garage - Front Entry
Garage Spaces 3.0
Amenities Available Community Center, Pool - Outdoor, Swimming Pool, Exercise Room
Waterfront Y
Water Access N
View Pond
Roof Type Architectural Shingle
Accessibility 2+ Access Exits
Porch Patio(s)
Attached Garage 1
Total Parking Spaces 3
Garage Y
Building
Lot Description Cleared
Story 2
Foundation Slab
Sewer Public Sewer
Water Public
Architectural Style Coastal, Contemporary, Villa
Level or Stories 2
Additional Building Above Grade
New Construction N
Schools
Elementary Schools East Millsboro
Middle Schools Millsboro
High Schools Sussex Central
School District Indian River
Others
Pets Allowed Y
HOA Fee Include Common Area Maintenance,Lawn Maintenance,Trash
Senior Community No
Tax ID 233-5.00-86.03-219
Ownership Condominium
Acceptable Financing Cash, Conventional
Listing Terms Cash, Conventional
Financing Cash,Conventional
Special Listing Condition Standard
Pets Description Cats OK, Dogs OK
Read Less

Bought with Dana F Hess • EXP Realty, LLC
GET MORE INFORMATION




