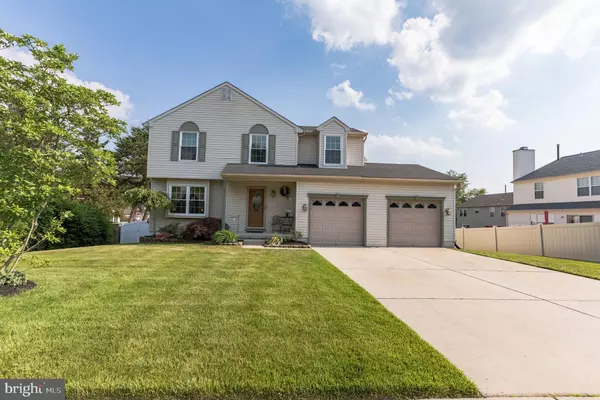For more information regarding the value of a property, please contact us for a free consultation.
110 MONTICELLO DR Sicklerville, NJ 08081
Want to know what your home might be worth? Contact us for a FREE valuation!

Our team is ready to help you sell your home for the highest possible price ASAP
Key Details
Sold Price $355,000
Property Type Single Family Home
Sub Type Detached
Listing Status Sold
Purchase Type For Sale
Square Footage 1,712 sqft
Price per Sqft $207
Subdivision Twin Streams
MLS Listing ID NJCD419928
Sold Date 07/23/21
Style Colonial
Bedrooms 3
Full Baths 2
Half Baths 1
HOA Y/N N
Abv Grd Liv Area 1,712
Originating Board BRIGHT
Year Built 1995
Annual Tax Amount $9,240
Tax Year 2020
Lot Size 0.251 Acres
Acres 0.25
Lot Dimensions 75.00 x 146.00
Property Description
Introducing a wonderful opportunity to begin your next chapter in the desirable Twin Streams Community of Gloucester Twp. This traditional Brentwood Model provides everything that you need and so much more! Features include: Gorgeous curb appeal, an extended driveway for extra parking, two car garage & front porch. As you enter the home, you will appreciate a lovely formal living room, an open concept kitchen offering Oak cabinetry, a ceramic tile backsplash, ceramic tile flooring, stainless steel appliances, corian countertops & pantry. The kitchen flows perfectly into a formal dining area to the left and opens nicely into a gorgeous day room providing plenty of natural light with a palladium style window and sliding glass door. Just down the hall there is an updated powder room & laundry room. Making our way to the second floor, you will find a full bathroom and 3 bedrooms one of which is a master bedroom suite with 2 walk in closets and a master bath with dual sinks & garden style tub. The full finished basement provides that additional living space for everyone to enjoy along with a full-service bar! Finally, the awesome backyard, boasting a deck that oversees your in-ground swimming pool and plenty of yard for everyone to enjoy! This home has so much potential and it is perfect timing for you and your loved ones to have amazing summer here! Contact us today for a private showing!
Location
State NJ
County Camden
Area Gloucester Twp (20415)
Zoning R 3
Rooms
Other Rooms Living Room, Dining Room, Bedroom 2, Bedroom 3, Kitchen, Family Room, Bedroom 1, Laundry, Attic
Basement Fully Finished, Full
Interior
Interior Features Carpet, Breakfast Area, Dining Area, Family Room Off Kitchen, Primary Bath(s), Recessed Lighting, Tub Shower, Walk-in Closet(s), Wood Floors, Attic/House Fan
Hot Water Natural Gas
Heating Forced Air
Cooling Central A/C
Flooring Carpet, Wood, Tile/Brick, Vinyl
Heat Source Natural Gas
Laundry Main Floor
Exterior
Exterior Feature Deck(s), Porch(es)
Garage Garage - Front Entry, Covered Parking, Inside Access
Garage Spaces 6.0
Pool In Ground
Waterfront N
Water Access N
Roof Type Pitched,Shingle
Accessibility None
Porch Deck(s), Porch(es)
Parking Type Driveway, Attached Garage
Attached Garage 2
Total Parking Spaces 6
Garage Y
Building
Story 2
Sewer Public Sewer
Water Public
Architectural Style Colonial
Level or Stories 2
Additional Building Above Grade, Below Grade
Structure Type Cathedral Ceilings
New Construction N
Schools
High Schools Timber Creek
School District Black Horse Pike Regional Schools
Others
Senior Community No
Tax ID 15-15809-00009
Ownership Fee Simple
SqFt Source Assessor
Acceptable Financing Conventional, Cash, FHA, VA
Listing Terms Conventional, Cash, FHA, VA
Financing Conventional,Cash,FHA,VA
Special Listing Condition Standard
Read Less

Bought with Brian Belko • BHHS Fox & Roach-Washington-Gloucester
GET MORE INFORMATION




