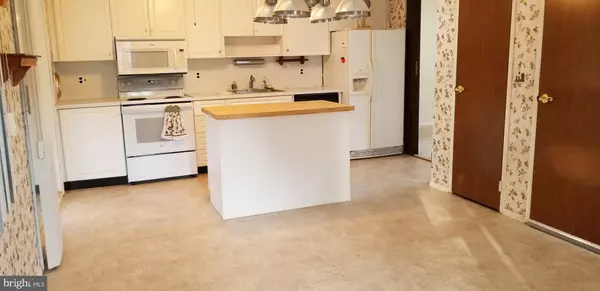For more information regarding the value of a property, please contact us for a free consultation.
4 UTAH DR. #B Manchester, NJ 08759
Want to know what your home might be worth? Contact us for a FREE valuation!

Our team is ready to help you sell your home for the highest possible price ASAP
Key Details
Sold Price $80,000
Property Type Condo
Sub Type Condo/Co-op
Listing Status Sold
Purchase Type For Sale
Subdivision Cedar Glen Lakes
MLS Listing ID NJOC2005564
Sold Date 03/03/22
Style Ranch/Rambler
Bedrooms 2
Full Baths 1
Condo Fees $366/mo
HOA Y/N N
Originating Board BRIGHT
Tax Year 2021
Property Description
Welcome to Cedar Glen Lakes. a well maintained community with beautiful ponds and walking areas. Cedar Glen Lakes offers residents two clubhouses: Lakeside Hall and Lakeside West. In Lakeside Hall, homeowners can gather with friends in the hobby and game room or attend an event in the meeting rooms. A library is also available.. The clubhouse offers an arts and crafts room, a ballroom and catering kitchen, for gatherings and events.
This home has an expansive 20x12 bright and airy kitchen with a large island, large 20x14 living room Two generous size bedrooms with walk in closets.
Sunroom and an attached garage. Minor TLC (paint & carpet}.
Monthly fee includes maintenance of the home's exterior, landscaping, community bus, water, sewer, trash, snow removal,, Structure on outside insurance and taxes.
Location
State NJ
County Ocean
Area Manchester Twp (21519)
Zoning RES.
Rooms
Main Level Bedrooms 2
Interior
Interior Features Attic, Carpet, Ceiling Fan(s), Combination Kitchen/Dining, Dining Area, Floor Plan - Open, Kitchen - Eat-In, Kitchen - Island, Pantry, Walk-in Closet(s)
Hot Water Electric
Heating Baseboard - Electric
Cooling Central A/C
Flooring Carpet, Ceramic Tile
Equipment Built-In Microwave, Dishwasher, Dryer - Electric, Oven/Range - Electric, Refrigerator, Washer
Appliance Built-In Microwave, Dishwasher, Dryer - Electric, Oven/Range - Electric, Refrigerator, Washer
Heat Source Electric
Exterior
Garage Inside Access, Garage Door Opener, Additional Storage Area
Garage Spaces 2.0
Utilities Available Cable TV, Electric Available, Sewer Available, Water Available
Amenities Available Club House, Common Grounds, Community Center
Waterfront N
Water Access N
Roof Type Asphalt
Accessibility None
Parking Type Attached Garage, Driveway, On Street
Attached Garage 1
Total Parking Spaces 2
Garage Y
Building
Story 1
Foundation Crawl Space
Sewer Public Sewer
Water Public
Architectural Style Ranch/Rambler
Level or Stories 1
Additional Building Above Grade
New Construction N
Others
Pets Allowed Y
HOA Fee Include All Ground Fee,Bus Service,Common Area Maintenance,Lawn Maintenance,Insurance,Sewer,Snow Removal,Taxes,Trash
Senior Community Yes
Age Restriction 55
Tax ID NO TAX RECORD
Ownership Cooperative
Acceptable Financing Cash
Listing Terms Cash
Financing Cash
Special Listing Condition Standard
Pets Description Number Limit
Read Less

Bought with Non Member • Non Subscribing Office
GET MORE INFORMATION




