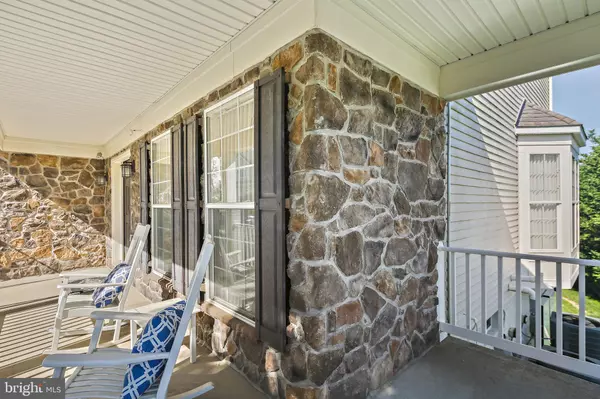For more information regarding the value of a property, please contact us for a free consultation.
8034 HIGH CASTLE RD Ellicott City, MD 21043
Want to know what your home might be worth? Contact us for a FREE valuation!

Our team is ready to help you sell your home for the highest possible price ASAP
Key Details
Sold Price $905,000
Property Type Single Family Home
Sub Type Detached
Listing Status Sold
Purchase Type For Sale
Square Footage 4,562 sqft
Price per Sqft $198
Subdivision Autumn View
MLS Listing ID MDHW2015440
Sold Date 06/23/22
Style Colonial
Bedrooms 4
Full Baths 3
Half Baths 1
HOA Fees $60/qua
HOA Y/N Y
Abv Grd Liv Area 3,362
Originating Board BRIGHT
Year Built 2005
Annual Tax Amount $9,963
Tax Year 2021
Lot Size 9,088 Sqft
Acres 0.21
Property Description
Enjoy three levels of luxurious living in this fabulous colonial home with all of the bells and whistles. From the covered front porch, step into a spacious two-story foyer with a grand staircase and cherry hardwood floors. On the main level, you will find an office with built-in bookshelves, formal living and dining rooms, gourmet kitchen, sunroom, oversized family room and powder room. The kitchen is a cook’s dream with a large island open to the breakfast space, sunroom and family room with a gas fireplace. Delightful details continue throughout the entire main level. Upstairs, the primary suite boasts a spacious room with a second gas fireplace and sitting room along with an upgraded primary bathroom. There a 3 more generously sized bedrooms along with a hall bathroom and laundry room on the upper level. The fully finished lower level has a second family room with lots of natural light from the slider. Two additional finished rooms, full bathroom and unfinished storage space complete the lower level. This home also has solar panels that have been paid in full, power wall generators and a water monitoring system so you can sleep soundly knowing your home is protected. Impeccably maintained, you will love living in this home!
Location
State MD
County Howard
Zoning RED
Rooms
Other Rooms Living Room, Dining Room, Primary Bedroom, Sitting Room, Bedroom 2, Bedroom 3, Bedroom 4, Kitchen, Family Room, Den, Sun/Florida Room, Laundry, Office, Recreation Room
Basement Full, Fully Finished, Outside Entrance, Rear Entrance, Walkout Level
Interior
Interior Features Breakfast Area, Carpet, Ceiling Fan(s), Dining Area, Family Room Off Kitchen, Floor Plan - Open, Floor Plan - Traditional, Formal/Separate Dining Room, Kitchen - Island, Kitchen - Table Space, Kitchen - Gourmet, Primary Bath(s), Pantry, Upgraded Countertops, Walk-in Closet(s), Wood Floors
Hot Water Natural Gas
Heating Forced Air
Cooling Central A/C, Ceiling Fan(s)
Flooring Carpet, Ceramic Tile, Hardwood
Fireplaces Number 1
Equipment Built-In Microwave, Cooktop, Dishwasher, Disposal, Dryer, Exhaust Fan, Icemaker, Oven - Double, Oven - Wall, Refrigerator, Stainless Steel Appliances, Washer, Water Heater
Appliance Built-In Microwave, Cooktop, Dishwasher, Disposal, Dryer, Exhaust Fan, Icemaker, Oven - Double, Oven - Wall, Refrigerator, Stainless Steel Appliances, Washer, Water Heater
Heat Source Natural Gas
Exterior
Exterior Feature Porch(es)
Garage Garage - Front Entry, Garage Door Opener
Garage Spaces 2.0
Water Access N
Roof Type Architectural Shingle
Accessibility None
Porch Porch(es)
Attached Garage 2
Total Parking Spaces 2
Garage Y
Building
Story 3
Foundation Other
Sewer Private Sewer
Water Public
Architectural Style Colonial
Level or Stories 3
Additional Building Above Grade, Below Grade
Structure Type 9'+ Ceilings,2 Story Ceilings
New Construction N
Schools
School District Howard County Public School System
Others
HOA Fee Include Common Area Maintenance,Pool(s)
Senior Community No
Tax ID 1402405385
Ownership Fee Simple
SqFt Source Assessor
Security Features Electric Alarm
Special Listing Condition Standard
Read Less

Bought with Andy Ahn • Realty 1 Maryland, LLC
GET MORE INFORMATION




