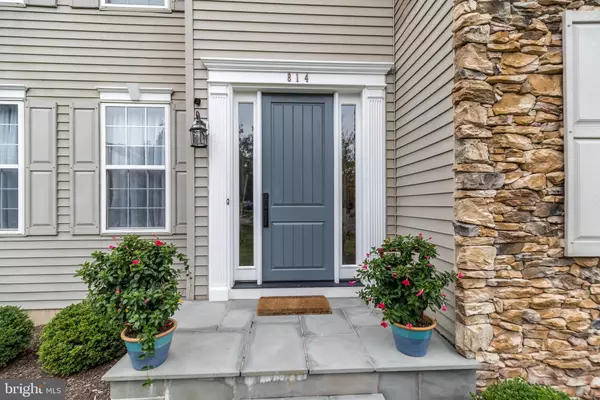For more information regarding the value of a property, please contact us for a free consultation.
814 SYDNI CT New Hope, PA 18938
Want to know what your home might be worth? Contact us for a FREE valuation!

Our team is ready to help you sell your home for the highest possible price ASAP
Key Details
Sold Price $800,000
Property Type Single Family Home
Sub Type Detached
Listing Status Sold
Purchase Type For Sale
Square Footage 3,332 sqft
Price per Sqft $240
Subdivision North Pointe
MLS Listing ID PABU2008458
Sold Date 10/29/21
Style Colonial
Bedrooms 4
Full Baths 2
Half Baths 1
HOA Fees $28
HOA Y/N Y
Abv Grd Liv Area 3,332
Originating Board BRIGHT
Year Built 2002
Annual Tax Amount $9,112
Tax Year 2021
Lot Size 0.291 Acres
Acres 0.29
Lot Dimensions 54.00 x 120.00
Property Description
Welcome to this Beautiful Stone Front Designed 2 story Colonial situated at the end of a quiet Cul de sac within the New Hope- Solebury School District! This Immaculate Home offers 4 bedrooms, 2.5 Baths, features an elegant staircase as you enter the large 2 story foyer opening to the formal living room/ office & dining room that is accented with beautiful hardwood flooring throughout. The family room features gas fireplace and gorgeous designer picture window. A bright open floor plan offers sunny views from all angles. Designer eat-in kitchen features custom cabinetry, large center island, Quartz countertops, all built-in appliances, gas cooking and a large pantry. Also features sliding patio door to access to your large deck to relax, enjoy and great for entertaining!! The main level offers laundry room, powder room and garage. The master bedroom features vaulted ceilings, walk in closet, sitting room area with gas fireplace, Newly upgraded beautiful master bath features walk-in shower stall and soaking tub, double vanity, tile flooring. plus dressing room area and is supported by 3 additional bedrooms and newly upgraded full bath to complete the upper level. The finished basement features an open entertaining area and game room, storage and utility room. Walk out basement to Patio with designer pavers and enjoy the beautiful landscape! Other upgrade features to mention are recess lighting and custom lighting fixtures throughout. Some Newly replace windows.2019 Kitchen remodeled and all 3 Baths remodels all with Quartz countertops. Includes Security system. Features beautiful landscaping throughout property. An oversized two car garage and private driveway, offers parking for all. This Beautiful Elegant Home is a Must See!! Has so much more to offer!! Great Location Close to surrounding Shopping areas, Restaurant's and Major Roads with quick access to New jersey and New York!
Location
State PA
County Bucks
Area Solebury Twp (10141)
Zoning RDD
Rooms
Other Rooms Dining Room, Primary Bedroom, Bedroom 4, Kitchen, Family Room, Office, Bathroom 2, Bathroom 3
Basement Fully Finished, Outside Entrance, Walkout Level
Interior
Hot Water Natural Gas
Heating Forced Air
Cooling Central A/C
Fireplaces Number 1
Equipment Dishwasher, Oven/Range - Gas, Microwave, Stainless Steel Appliances, Washer, Dryer
Appliance Dishwasher, Oven/Range - Gas, Microwave, Stainless Steel Appliances, Washer, Dryer
Heat Source Natural Gas
Exterior
Garage Garage - Front Entry, Garage Door Opener
Garage Spaces 4.0
Waterfront N
Water Access N
Roof Type Shingle
Accessibility None
Parking Type Attached Garage, Driveway
Attached Garage 2
Total Parking Spaces 4
Garage Y
Building
Lot Description Front Yard, Landscaping, Cul-de-sac, Rear Yard
Story 2
Foundation Other
Sewer Public Sewer
Water Public
Architectural Style Colonial
Level or Stories 2
Additional Building Above Grade
New Construction N
Schools
High Schools New Hope-Solebury
School District New Hope-Solebury
Others
Senior Community No
Tax ID 41-027-334
Ownership Fee Simple
SqFt Source Assessor
Acceptable Financing Conventional, Cash, FHA, VA
Listing Terms Conventional, Cash, FHA, VA
Financing Conventional,Cash,FHA,VA
Special Listing Condition Standard
Read Less

Bought with Laura J Dau • EXP Realty, LLC
GET MORE INFORMATION




