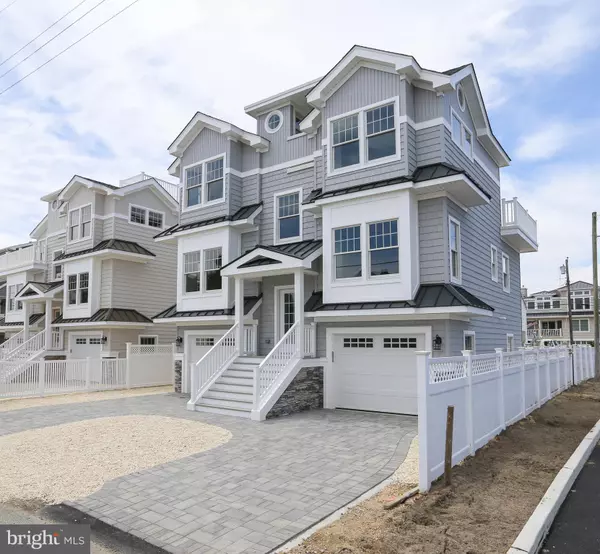For more information regarding the value of a property, please contact us for a free consultation.
10 E DELAWARE AVE Long Beach Township, NJ 08008
Want to know what your home might be worth? Contact us for a FREE valuation!

Our team is ready to help you sell your home for the highest possible price ASAP
Key Details
Sold Price $1,800,000
Property Type Condo
Sub Type Condo/Co-op
Listing Status Sold
Purchase Type For Sale
Square Footage 1,929 sqft
Price per Sqft $933
Subdivision Beach Haven Gardens
MLS Listing ID NJOC2009236
Sold Date 11/29/22
Style Contemporary,Coastal
Bedrooms 5
Full Baths 3
HOA Y/N N
Abv Grd Liv Area 1,929
Originating Board BRIGHT
Year Built 2022
Annual Tax Amount $6,528
Tax Year 2021
Lot Dimensions 48.00 x 65.00
Property Description
New oceanside construction by Mancini Custom Homes, near shops, restaurants, and new public pickleball court. Reversed living, 1929 sq ft with 5 bedrooms, 3 baths and an elevator. The first floor features a primary suite with large walk-in closet, 3 more bedrooms and another full bath. The top floor great room features vaulted ceilings, a gas fireplace, and a bright and airy kitchen with island seating. Enjoy your favorite alfresco meals on the large deck off the dining area. This floor also features a junior suite with large closet and full bath. Relax and enjoy beautiful sunset views from your roof top deck. Special touches include gorgeous coastal finishes, engineered wide-plank hardwood floors, quartz countertops, fully tiled showers with hand sprays and modern hardware throughout. Two-car garage with tons of storage space. This is one of two fully detached single family homes, each with its own fenced-in yard, offered as condominiums on one 100 x 65' lot. 10 E Delaware and 12 E Delaware are offered separately but would also make a fantastic family compound or investment property if bought together. 10 E Delaware will have a fenced 48x65’ lot area which will be described in the master deed. Taxes are to be determined.
Location
State NJ
County Ocean
Area Long Beach Twp (21518)
Zoning R-50
Direction North
Rooms
Main Level Bedrooms 4
Interior
Interior Features Ceiling Fan(s), Combination Kitchen/Dining, Elevator, Floor Plan - Open, Kitchen - Island, Recessed Lighting, Stall Shower, Tub Shower, Upgraded Countertops, Walk-in Closet(s), Wood Floors
Hot Water Tankless
Heating Forced Air
Cooling Central A/C, Ceiling Fan(s)
Flooring Engineered Wood, Ceramic Tile
Fireplaces Number 1
Fireplaces Type Gas/Propane
Equipment Dishwasher, Dryer - Gas, Microwave, Oven/Range - Gas, Refrigerator, Washer, Water Heater - Tankless, Disposal
Fireplace Y
Window Features Double Hung,Screens,Insulated
Appliance Dishwasher, Dryer - Gas, Microwave, Oven/Range - Gas, Refrigerator, Washer, Water Heater - Tankless, Disposal
Heat Source Natural Gas
Laundry Main Floor
Exterior
Exterior Feature Deck(s)
Garage Garage - Front Entry, Garage Door Opener
Garage Spaces 4.0
Fence Vinyl
Utilities Available Cable TV Available, Natural Gas Available
Amenities Available None
Waterfront N
Water Access N
View Ocean, Bay
Roof Type Fiberglass,Shingle
Accessibility Elevator, Doors - Lever Handle(s)
Porch Deck(s)
Parking Type Driveway, On Street, Attached Garage
Attached Garage 2
Total Parking Spaces 4
Garage Y
Building
Story 2
Foundation Pilings, Slab
Sewer Public Sewer
Water Public
Architectural Style Contemporary, Coastal
Level or Stories 2
Additional Building Above Grade, Below Grade
Structure Type High,Vaulted Ceilings
New Construction Y
Schools
School District Southern Regional Schools
Others
Pets Allowed Y
HOA Fee Include None
Senior Community No
Tax ID 18-00006 47-00008
Ownership Condominium
Acceptable Financing Conventional, Cash
Listing Terms Conventional, Cash
Financing Conventional,Cash
Special Listing Condition Standard
Pets Description No Pet Restrictions
Read Less

Bought with Edward Freeman • RE/MAX at Barnegat Bay - Ship Bottom
GET MORE INFORMATION




