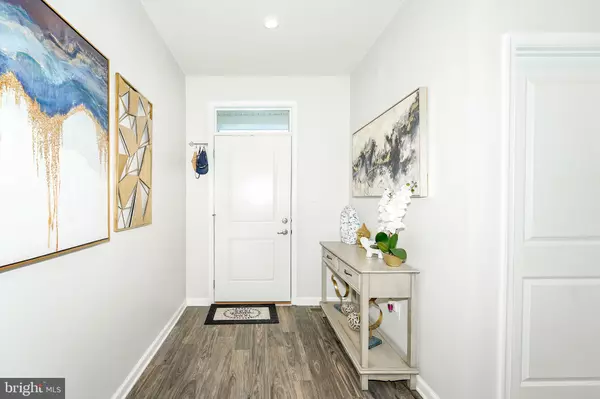For more information regarding the value of a property, please contact us for a free consultation.
13 CIRCLE DR Sicklerville, NJ 08081
Want to know what your home might be worth? Contact us for a FREE valuation!

Our team is ready to help you sell your home for the highest possible price ASAP
Key Details
Sold Price $445,000
Property Type Single Family Home
Sub Type Detached
Listing Status Sold
Purchase Type For Sale
Square Footage 1,832 sqft
Price per Sqft $242
Subdivision Union Square
MLS Listing ID NJCD2017194
Sold Date 05/02/22
Style Traditional
Bedrooms 5
Full Baths 3
Half Baths 1
HOA Fees $77/mo
HOA Y/N Y
Abv Grd Liv Area 1,832
Originating Board BRIGHT
Year Built 2020
Annual Tax Amount $11,157
Tax Year 2021
Lot Size 6,656 Sqft
Acres 0.15
Property Description
MOVE RIGHT IN to this beautiful 5 bedroom front porch almost new construction home in Union Square. The foyer welcomes you into a open naturally-lit floor plan with a kitchen that features like new stainless steel appliances, granite countertops, a large island that allows for more seating, and custom cabinetry. Sizeable living space with a fireplace surrounded by an oversized mantle, large windows and a dining area that flows out to an attached deck and private backyard! Stylish fixtures, recessed lighting throughout and countless upgrades perfectly compliment this spectacular home. Second level has a luxurious master bedroom that boasts a WIC + master ensuite, 3 additional bedrooms, a full bathroom + laundry room. The fully finished basement is ideal for entertaining and has an extra bedroom + a full bathroom with a quartz top vanity perfect for visiting family, teenage children or overnight guests. A finished garage provides an added option for storage or an office space. The work has been done for you, just call the movers and get settled in!! Seller moving out of state. Convenient to commuter routes and shopping.
Location
State NJ
County Camden
Area Gloucester Twp (20415)
Zoning RES
Rooms
Basement Fully Finished
Main Level Bedrooms 5
Interior
Interior Features Breakfast Area, Carpet, Combination Dining/Living, Combination Kitchen/Dining, Combination Kitchen/Living, Family Room Off Kitchen, Floor Plan - Open, Kitchen - Eat-In, Kitchen - Efficiency, Kitchen - Island, Pantry, Recessed Lighting, Tub Shower, Walk-in Closet(s), Wood Floors
Hot Water Natural Gas, Tankless
Heating Central
Cooling Central A/C
Fireplaces Number 1
Equipment Built-In Microwave, Dryer - Electric, Energy Efficient Appliances, Icemaker, Oven/Range - Gas, Refrigerator, Range Hood
Fireplace Y
Appliance Built-In Microwave, Dryer - Electric, Energy Efficient Appliances, Icemaker, Oven/Range - Gas, Refrigerator, Range Hood
Heat Source Natural Gas
Exterior
Garage Inside Access, Garage Door Opener, Garage - Front Entry, Additional Storage Area
Garage Spaces 4.0
Utilities Available Natural Gas Available, Electric Available
Waterfront N
Water Access N
Roof Type Shingle
Accessibility None
Parking Type Driveway, Attached Garage
Attached Garage 2
Total Parking Spaces 4
Garage Y
Building
Story 2
Foundation Concrete Perimeter, Slab, Passive Radon Mitigation
Sewer Public Sewer
Water Public
Architectural Style Traditional
Level or Stories 2
Additional Building Above Grade
New Construction Y
Schools
High Schools Timber Creek
School District Gloucester Township Public Schools
Others
Pets Allowed Y
HOA Fee Include Lawn Care Front,Lawn Care Rear,Lawn Care Side,Lawn Maintenance,All Ground Fee
Senior Community No
Tax ID 15-16505-00008
Ownership Fee Simple
SqFt Source Estimated
Acceptable Financing FHA, Conventional, Cash
Listing Terms FHA, Conventional, Cash
Financing FHA,Conventional,Cash
Special Listing Condition Standard
Pets Description No Pet Restrictions
Read Less

Bought with Megan Alissa Wellington • Weichert Realtors-Cherry Hill
GET MORE INFORMATION




