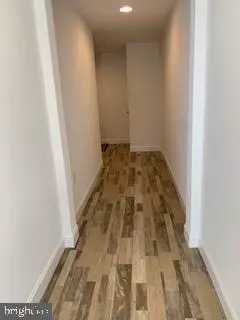For more information regarding the value of a property, please contact us for a free consultation.
404 MAYER PL Lancaster, PA 17601
Want to know what your home might be worth? Contact us for a FREE valuation!

Our team is ready to help you sell your home for the highest possible price ASAP
Key Details
Sold Price $300,000
Property Type Townhouse
Sub Type Interior Row/Townhouse
Listing Status Sold
Purchase Type For Sale
Square Footage 1,852 sqft
Price per Sqft $161
Subdivision Belmont
MLS Listing ID PALA183998
Sold Date 08/31/21
Style Transitional
Bedrooms 2
Full Baths 2
Half Baths 1
HOA Fees $151/mo
HOA Y/N Y
Abv Grd Liv Area 1,852
Originating Board BRIGHT
Year Built 2018
Annual Tax Amount $4,652
Tax Year 2020
Property Description
Carefree living at Belmont can be yours in this 2 bedroom, 2.5 bath inside unit townhome with 2-car garage*walk to more than 30 stores and restaurants at the Shoppes at Belmont*open floorplan with kitchen living, dining , and powder rooms on main floor ideal for entertaining*painted kitchen cabinets with quartz countertops-breakfast bar island-stainless steel appliances-subway tile backsplash-pendant lighting*hardwood living room-dining room-powder room-kitchen*9' ceilings and oversized windows*2nd floor owner's retreat with private ensuite-raised height double bowl vanity-stall shower with glass doors-walk in closet*LVP flooring in LL foyer-hall-laundry-primary and main baths*neutral decor throughout*neighborhood amenities include shopping, dining, walking trails, bike paths, open spaces and access to public transportation*all appliances are included.
Location
State PA
County Lancaster
Area Manheim Twp (10539)
Zoning RESIDENTIAL
Rooms
Other Rooms Living Room, Dining Room, Primary Bedroom, Bedroom 2, Kitchen, Foyer, Laundry, Bathroom 2, Primary Bathroom, Half Bath
Basement Front Entrance, Garage Access
Interior
Interior Features Combination Kitchen/Living, Combination Dining/Living, Family Room Off Kitchen, Floor Plan - Open, Kitchen - Eat-In, Kitchen - Island, Bathroom - Stall Shower, Carpet, Primary Bath(s), Recessed Lighting, Upgraded Countertops, Bathroom - Tub Shower, Walk-in Closet(s), Wood Floors
Hot Water Electric
Heating Forced Air
Cooling Central A/C
Flooring Hardwood, Wood, Vinyl, Carpet
Equipment Dishwasher, Disposal, Dryer, Microwave, Oven/Range - Gas, Refrigerator, Washer, Water Heater
Window Features Double Pane,Insulated,Screens
Appliance Dishwasher, Disposal, Dryer, Microwave, Oven/Range - Gas, Refrigerator, Washer, Water Heater
Heat Source Natural Gas
Exterior
Garage Garage - Front Entry, Garage Door Opener, Built In, Inside Access
Garage Spaces 2.0
Utilities Available Cable TV Available, Electric Available, Natural Gas Available, Phone Available, Sewer Available, Water Available, Under Ground
Amenities Available Common Grounds, Jog/Walk Path
Waterfront N
Water Access N
Roof Type Architectural Shingle,Composite
Accessibility None
Attached Garage 2
Total Parking Spaces 2
Garage Y
Building
Story 3
Sewer Public Sewer
Water Public
Architectural Style Transitional
Level or Stories 3
Additional Building Above Grade, Below Grade
Structure Type Dry Wall,9'+ Ceilings
New Construction N
Schools
Elementary Schools Brecht
Middle Schools Manheim Township
High Schools Manheim Township
School District Manheim Township
Others
HOA Fee Include Common Area Maintenance,Ext Bldg Maint,Lawn Maintenance,Snow Removal,Road Maintenance
Senior Community No
Tax ID 390-15964-1-0047
Ownership Fee Simple
SqFt Source Assessor
Acceptable Financing Conventional
Listing Terms Conventional
Financing Conventional
Special Listing Condition Standard
Read Less

Bought with MICHAEL T CHAN • Iron Valley Real Estate of Central PA
GET MORE INFORMATION




