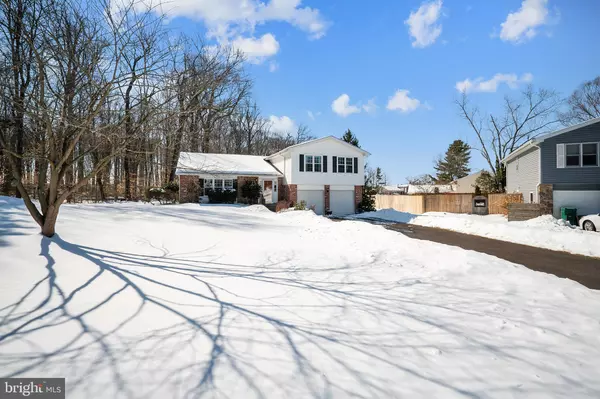For more information regarding the value of a property, please contact us for a free consultation.
274 HIGH ST Newtown, PA 18940
Want to know what your home might be worth? Contact us for a FREE valuation!

Our team is ready to help you sell your home for the highest possible price ASAP
Key Details
Sold Price $515,000
Property Type Single Family Home
Sub Type Detached
Listing Status Sold
Purchase Type For Sale
Square Footage 2,206 sqft
Price per Sqft $233
Subdivision Newtown Crossing
MLS Listing ID PABU2000164
Sold Date 05/19/21
Style Colonial,Split Level
Bedrooms 4
Full Baths 2
Half Baths 1
HOA Fees $90/mo
HOA Y/N Y
Abv Grd Liv Area 2,206
Originating Board BRIGHT
Year Built 1978
Annual Tax Amount $6,107
Tax Year 2021
Lot Dimensions 47.00 x 156.00
Property Description
Welcome to this incredible 4-bedroom, 2.5 bathroom home located in the desirable Newtown, PA! Enter directly into the main level of the home into the spacious entryway and living room with large windows following the first floor with light. The living room flows into the dining room with a gorgeous updated light fixture. Also on the main floor is a completely renovated powder room. Recent renovations include newly installed ceramic tile , new fixtures, new vanity and toilet, and a fresh coat of paint. Through the dining area, you reach another living space, this one featuring a brick-lined fireplace. That room brings you to the beautifully maintained kitchen with breakfast nook, stainless steel appliances, and modern cabinets! Steps down from the kitchen is a flexible space that can be used as a guest bedroom, office, or recreational room. Upstairs, the large primary bedroom is incredibly bright and contains an ensuite bathroom. Each bedroom has tons of natural light and closet space. The 2nd full bathroom is located off the hallway and features a tub/shower combo and large vanity. The two-car garage offers plenty of storage space. With huge front and back yards, you will have plenty of privacy and space for entertaining! You do not want to miss out on this home. Schedule your viewing today!
Location
State PA
County Bucks
Area Newtown Twp (10129)
Zoning R1
Rooms
Other Rooms Living Room, Dining Room, Primary Bedroom, Bedroom 2, Bedroom 3, Bedroom 4, Kitchen, Family Room, Basement, Foyer, Breakfast Room, Laundry, Utility Room, Primary Bathroom, Full Bath, Half Bath
Basement Partial
Interior
Interior Features Breakfast Area, Kitchen - Eat-In, Kitchen - Galley, Built-Ins, Ceiling Fan(s), Recessed Lighting, Skylight(s), Walk-in Closet(s)
Hot Water Electric
Heating Forced Air
Cooling Central A/C
Fireplaces Number 1
Fireplaces Type Brick
Fireplace Y
Heat Source Electric
Laundry Basement
Exterior
Exterior Feature Patio(s), Roof
Garage Built In, Garage - Front Entry, Inside Access, Garage Door Opener
Garage Spaces 6.0
Amenities Available Tennis Courts
Waterfront N
Water Access N
Accessibility None
Porch Patio(s), Roof
Parking Type Attached Garage, Driveway, Off Street
Attached Garage 2
Total Parking Spaces 6
Garage Y
Building
Lot Description Backs to Trees, Cul-de-sac, Front Yard, Landscaping, No Thru Street, Rear Yard, SideYard(s), Trees/Wooded
Story 2
Sewer Public Sewer
Water Public
Architectural Style Colonial, Split Level
Level or Stories 2
Additional Building Above Grade, Below Grade
New Construction N
Schools
School District Council Rock
Others
HOA Fee Include Pool(s),Snow Removal
Senior Community No
Tax ID 29-025-020
Ownership Fee Simple
SqFt Source Assessor
Security Features Carbon Monoxide Detector(s),Monitored,Motion Detectors,Security System
Special Listing Condition Standard
Read Less

Bought with Lisa Armellino • Houwzer, LLC
GET MORE INFORMATION




