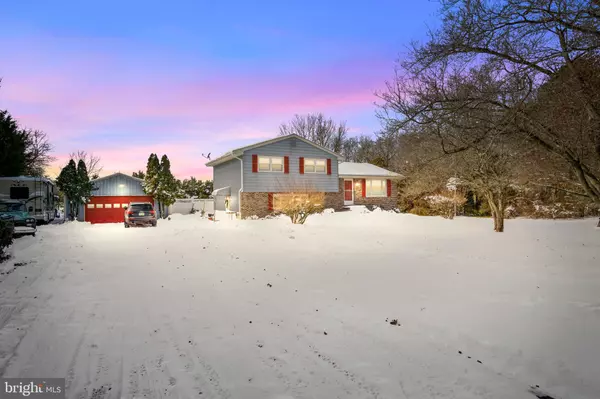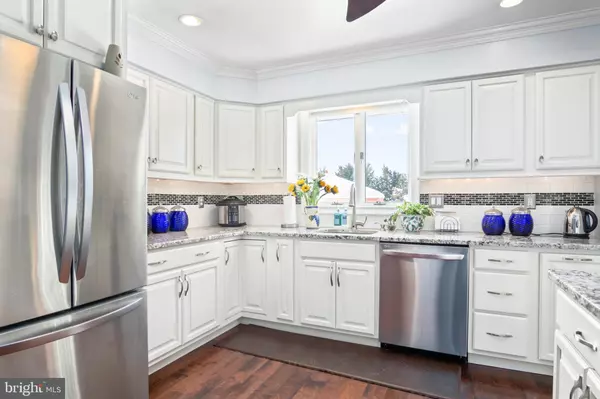For more information regarding the value of a property, please contact us for a free consultation.
11 S GROVE ST Sicklerville, NJ 08081
Want to know what your home might be worth? Contact us for a FREE valuation!

Our team is ready to help you sell your home for the highest possible price ASAP
Key Details
Sold Price $370,000
Property Type Single Family Home
Sub Type Detached
Listing Status Sold
Purchase Type For Sale
Square Footage 1,875 sqft
Price per Sqft $197
Subdivision None Available
MLS Listing ID NJCD2017902
Sold Date 03/25/22
Style Split Level
Bedrooms 4
Full Baths 2
HOA Y/N N
Abv Grd Liv Area 1,875
Originating Board BRIGHT
Year Built 1960
Annual Tax Amount $4,776
Tax Year 2006
Lot Size 0.999 Acres
Acres 1.0
Property Description
Location, location...and so much more!! Welcome to "Wise Acre," set in the Cedarbook area,
conveniently located to Route 73, the AC Expressway Exit 36, and the Black Horse Pike. You will love
the spacious rooms, the finished basement with Sauna, and the sliding door access to the back yard
gazebo from both the dining room and the primary bedroom. From the balcony, you can enjoy
complete privacy in your huge back yard, lined by evergreens and with a beautiful view of the
evening sky. You get the feel of isolation though you have neighbors on each side. There is a "toy box" for
everyone with 4 separate outbuildings:
24x36 detached garage, insulated walls and ceiling, 220V, 30 Amp outside RV connection with built-in heavy-duty workbench as well as shelves and cabinets. A gardening shed with house matching lath vinyl siding exterior. Inside, electric lighting and built-in shelving units. Another shed adjoined to the garden shed with electric lighting and block floor interior. A 10 by 20 shed for toys, sporting or powersports equipment, or whatever else you might need a place for. This split-level home includes a large den, a large bedroom and a full bath on the ground floor. One level down leads to a finished basement with sheet rocked walls, carpeting, and a large closet and a pantry, in addition to a two-person sauna, and a laundry room with a washer, dryer, and a large sink. Move upstairs to the kitchen with granite counter tops, stainless appliances, and solid maple cabinets with soft close drawers and lower cabinet slide outs. Enter the hardwood floored living room or dining room which includes a sliding door out to the large composite deck with steps down to the patio and gazebo. Upstairs you will find three more bedrooms with cedar lined closets and a full bathroom with granite floor and Carrera marble double vanity sink. The primary bedroom includes a sliding door to a composite balcony and stairs down to the patio which match the deck. Book your tour of this home today, don't let it get away!
Location
State NJ
County Camden
Area Winslow Twp (20436)
Zoning PR2
Rooms
Other Rooms Living Room, Dining Room, Primary Bedroom, Bedroom 2, Bedroom 3, Kitchen, Family Room, Bedroom 1, Other, Attic
Basement Full, Fully Finished
Interior
Interior Features Ceiling Fan(s), Kitchen - Eat-In, Carpet, Crown Moldings, Dining Area, Entry Level Bedroom, Family Room Off Kitchen, Formal/Separate Dining Room, Upgraded Countertops, Wood Floors
Hot Water Oil
Heating Forced Air
Cooling Central A/C
Flooring Wood, Fully Carpeted, Vinyl
Equipment Built-In Range, Oven - Self Cleaning, Built-In Microwave, Dishwasher
Fireplace N
Appliance Built-In Range, Oven - Self Cleaning, Built-In Microwave, Dishwasher
Heat Source Oil
Laundry Basement
Exterior
Exterior Feature Deck(s), Balcony
Garage Oversized
Garage Spaces 12.0
Utilities Available Cable TV, Natural Gas Available
Waterfront N
Water Access N
Roof Type Shingle
Accessibility None
Porch Deck(s), Balcony
Parking Type Detached Garage, Driveway
Total Parking Spaces 12
Garage Y
Building
Lot Description Front Yard, Rear Yard, SideYard(s)
Story 3
Foundation Block
Sewer On Site Septic
Water Public
Architectural Style Split Level
Level or Stories 3
Additional Building Above Grade
New Construction N
Schools
High Schools Winslow Township
School District Winslow Township Public Schools
Others
Senior Community No
Tax ID 36-05101-00006 01
Ownership Fee Simple
SqFt Source Estimated
Security Features 24 hour security
Acceptable Financing Conventional, VA, Cash, FHA
Listing Terms Conventional, VA, Cash, FHA
Financing Conventional,VA,Cash,FHA
Special Listing Condition Standard
Read Less

Bought with Melissa Kolecki • BHHS Fox & Roach-Mullica Hill South
GET MORE INFORMATION




