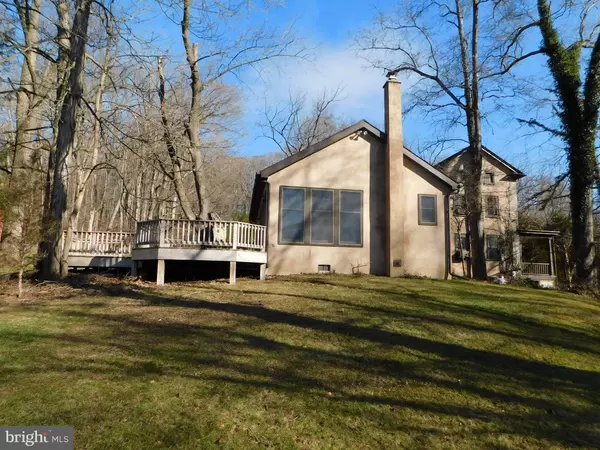For more information regarding the value of a property, please contact us for a free consultation.
2700 SCHAFFER RD Pottstown, PA 19464
Want to know what your home might be worth? Contact us for a FREE valuation!

Our team is ready to help you sell your home for the highest possible price ASAP
Key Details
Sold Price $405,000
Property Type Single Family Home
Sub Type Detached
Listing Status Sold
Purchase Type For Sale
Square Footage 2,129 sqft
Price per Sqft $190
Subdivision Pottsgrove
MLS Listing ID PAMC682520
Sold Date 03/30/21
Style Farmhouse/National Folk
Bedrooms 2
Full Baths 1
Half Baths 1
HOA Y/N N
Abv Grd Liv Area 2,129
Originating Board BRIGHT
Year Built 1860
Annual Tax Amount $3,904
Tax Year 2021
Lot Size 10.113 Acres
Acres 10.11
Property Description
Circa 1860 farmhouse situated on over 10 acres of partially wooded land with a stream. Sounds like a dream house? This can be yours. The large inviting front porch invites you into the living room with hardwood floors and those deep window sills. The adjacent dining area boasts a brick hearth gas stove. The eat in kitchen area is comfortable with older cabinetry and double porcelain sink. The mudroom is located just off of the kitchen area. A first floor laundry and powder room are in the rear of the first level. A 1990 addition includes a huge 30 x 19 family room with vaulted ceilings, wooden beams, wood stove, loft area and lots of windows. Double sliders lead to a spacious deck area that overlooks the rear yard. The 2nd floor includes a full bath and two bedrooms. The third floor includes two rooms that could be used as bedrooms with some improvements. But wait, the 10+ acres includes several outbuildings including a three-story bank barn, two car detached carport, chicken house, storage sheds and corn crib area. A babbling stream is adjacent to the bank barn. This property is ready for the next owners to enjoy all the amenities that the current owners have for the past 40+ years.
Location
State PA
County Montgomery
Area Lower Pottsgrove Twp (10642)
Zoning RES
Rooms
Other Rooms Living Room, Dining Room, Primary Bedroom, Bedroom 2, Kitchen, Family Room, Laundry, Loft, Mud Room, Storage Room, Half Bath
Basement Unfinished
Interior
Interior Features Kitchen - Eat-In, Wood Floors, Wood Stove
Hot Water Oil, S/W Changeover
Heating Baseboard - Electric, Hot Water
Cooling Wall Unit
Flooring Carpet, Hardwood, Vinyl
Fireplaces Type Wood
Equipment Oven/Range - Electric, Refrigerator
Fireplace Y
Appliance Oven/Range - Electric, Refrigerator
Heat Source Oil, Electric
Laundry Main Floor
Exterior
Exterior Feature Deck(s), Porch(es)
Garage Spaces 4.0
Carport Spaces 2
Waterfront N
Water Access N
View Scenic Vista
Accessibility None
Porch Deck(s), Porch(es)
Road Frontage Boro/Township
Parking Type Detached Carport, Driveway
Total Parking Spaces 4
Garage N
Building
Lot Description Irregular, Backs to Trees, Front Yard, Not In Development
Story 3
Foundation Stone
Sewer On Site Septic
Water Well
Architectural Style Farmhouse/National Folk
Level or Stories 3
Additional Building Above Grade, Below Grade
Structure Type Dry Wall,Plaster Walls
New Construction N
Schools
School District Pottsgrove
Others
Senior Community No
Tax ID 42-00-04546-002
Ownership Fee Simple
SqFt Source Assessor
Acceptable Financing Cash, Conventional
Horse Property Y
Listing Terms Cash, Conventional
Financing Cash,Conventional
Special Listing Condition Standard
Read Less

Bought with Karen Flacco-Rosenberg • RE/MAX 440 - Perkasie
GET MORE INFORMATION




