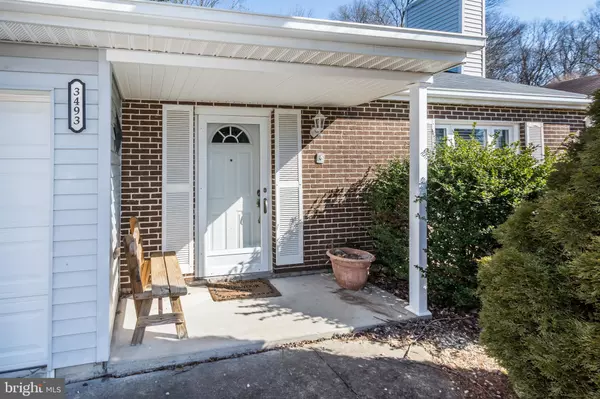For more information regarding the value of a property, please contact us for a free consultation.
3493 ALBANTOWNE WAY Edgewood, MD 21040
Want to know what your home might be worth? Contact us for a FREE valuation!

Our team is ready to help you sell your home for the highest possible price ASAP
Key Details
Sold Price $255,000
Property Type Single Family Home
Sub Type Detached
Listing Status Sold
Purchase Type For Sale
Square Footage 1,724 sqft
Price per Sqft $147
Subdivision Harford Landing
MLS Listing ID MDHR254436
Sold Date 03/19/21
Style Contemporary
Bedrooms 4
Full Baths 2
Half Baths 1
HOA Y/N N
Abv Grd Liv Area 1,724
Originating Board BRIGHT
Year Built 1976
Annual Tax Amount $1,894
Tax Year 2021
Lot Size 6,500 Sqft
Acres 0.15
Lot Dimensions 50.00 x
Property Description
Spacious and Bright Contemporary in Harford Landing. 4 bedroom, 2.5 bath with large open floor plan. Dramatic balcony staircase overlooking living room with cathedral ceiling and cozy fireplace. Dining room, large kitchen with new vinyl plank flooring leads to a screened in patio overlooking a superb fenced rear yard with shed backing to wooded common area. First floor master suite with dual walk-ins and full bath. Second level includes 3 bedrooms, full bath. First floor laundry and one car garage with off street parking. Conveniently located to schools, park and boat launch. Schedule your appointment today, this home will not last long.
Location
State MD
County Harford
Zoning R3
Rooms
Other Rooms Living Room, Dining Room, Primary Bedroom, Bedroom 2, Bedroom 3, Bedroom 4, Kitchen, Den
Main Level Bedrooms 1
Interior
Interior Features Carpet, Ceiling Fan(s), Combination Dining/Living, Dining Area, Kitchen - Eat-In, Primary Bath(s), Floor Plan - Open, Kitchen - Table Space, Pantry
Hot Water Electric
Heating Heat Pump(s)
Cooling Central A/C, Ceiling Fan(s)
Flooring Carpet
Fireplaces Number 1
Fireplaces Type Wood
Equipment Dishwasher, Disposal, Dryer, Exhaust Fan, Oven/Range - Electric, Refrigerator, Washer
Fireplace Y
Appliance Dishwasher, Disposal, Dryer, Exhaust Fan, Oven/Range - Electric, Refrigerator, Washer
Heat Source Electric
Laundry Main Floor
Exterior
Exterior Feature Patio(s), Screened
Garage Garage - Front Entry
Garage Spaces 1.0
Fence Rear, Wood
Waterfront N
Water Access N
Accessibility None
Porch Patio(s), Screened
Parking Type Attached Garage
Attached Garage 1
Total Parking Spaces 1
Garage Y
Building
Story 2
Sewer Public Sewer
Water Public
Architectural Style Contemporary
Level or Stories 2
Additional Building Above Grade, Below Grade
Structure Type 9'+ Ceilings,2 Story Ceilings,Cathedral Ceilings,Dry Wall
New Construction N
Schools
School District Harford County Public Schools
Others
Senior Community No
Tax ID 1301075470
Ownership Fee Simple
SqFt Source Assessor
Horse Property N
Special Listing Condition Standard
Read Less

Bought with Christine M Daffron • Cummings & Co. Realtors
GET MORE INFORMATION




