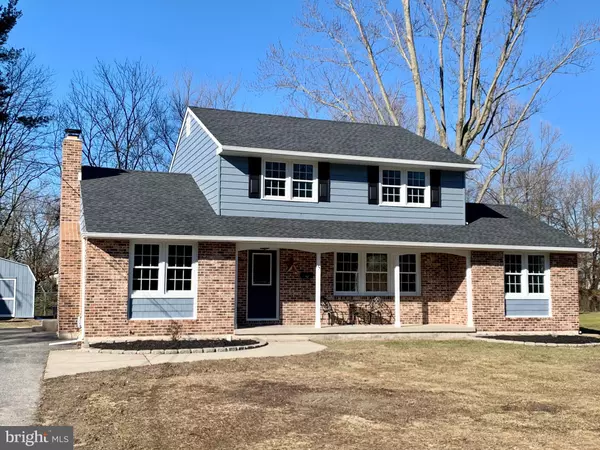For more information regarding the value of a property, please contact us for a free consultation.
5 K DR Pennsville, NJ 08070
Want to know what your home might be worth? Contact us for a FREE valuation!

Our team is ready to help you sell your home for the highest possible price ASAP
Key Details
Sold Price $284,000
Property Type Single Family Home
Sub Type Detached
Listing Status Sold
Purchase Type For Sale
Square Footage 2,149 sqft
Price per Sqft $132
Subdivision None Available
MLS Listing ID NJSA140882
Sold Date 04/09/21
Style Traditional
Bedrooms 5
Full Baths 2
Half Baths 1
HOA Y/N N
Abv Grd Liv Area 2,149
Originating Board BRIGHT
Year Built 1971
Annual Tax Amount $8,518
Tax Year 2020
Lot Size 0.353 Acres
Acres 0.35
Lot Dimensions 110.00 x 140.00
Property Description
Wow, Wow, Wow! Fabulous rehabbed home featuring 5 bedrooms, 2 1/2 baths, featuring new roof, new windows, new flooring, back to a pond for views of ducks and geese. Curb appeal to the max! Enter the home and see the living room and dining room which are a generous sizes in all neutral tones with luxury vinyl plank flooring. Six panels white doors and white sparking trim throughout. The open concept kitchen with breakfast bar is the true heart of the home with new cabinets, granite countertop, and stainless steel appliance package. The family room has loads of natural light and boasts of a wood burning fireplace. There is a first floor master suite with large closet and beautiful master bath. Upstairs there are four bedrooms and a full bath. Pennsville is centrally located to Wilmington DE (15 minutes), Philadelphia (40 minutes), Baltimore 1.5 hours, and less than 2 hours to the Jersey shore points. Commuting made easy with easy access to 295, NJ Turnpike, I-95, and area bridges. Put this home on your tour list - it will not disappoint!
Location
State NJ
County Salem
Area Pennsville Twp (21709)
Zoning 02
Rooms
Other Rooms Living Room, Dining Room, Primary Bedroom, Bedroom 2, Bedroom 3, Bedroom 4, Bedroom 5, Kitchen, Family Room
Main Level Bedrooms 1
Interior
Interior Features Attic
Hot Water Natural Gas
Heating Forced Air
Cooling Ceiling Fan(s), Central A/C
Flooring Carpet, Vinyl, Tile/Brick
Fireplaces Type Brick, Mantel(s), Screen
Equipment Built-In Microwave, Dishwasher, Refrigerator, Oven/Range - Gas
Fireplace Y
Window Features Replacement,Double Hung,Double Pane
Appliance Built-In Microwave, Dishwasher, Refrigerator, Oven/Range - Gas
Heat Source Natural Gas
Laundry Main Floor
Exterior
Garage Spaces 4.0
Utilities Available Cable TV
Waterfront N
Water Access Y
View Pond
Roof Type Architectural Shingle
Accessibility None
Parking Type Driveway
Total Parking Spaces 4
Garage N
Building
Lot Description Open
Story 2
Foundation Crawl Space
Sewer Public Sewer
Water Public
Architectural Style Traditional
Level or Stories 2
Additional Building Above Grade, Below Grade
Structure Type Dry Wall
New Construction N
Schools
School District Pennsville Township Public Schools
Others
Senior Community No
Tax ID 09-04002-00003
Ownership Fee Simple
SqFt Source Assessor
Acceptable Financing Cash, Conventional, FHA, USDA, VA
Listing Terms Cash, Conventional, FHA, USDA, VA
Financing Cash,Conventional,FHA,USDA,VA
Special Listing Condition Standard
Read Less

Bought with Jason Supernavage • Pino Agency
GET MORE INFORMATION




