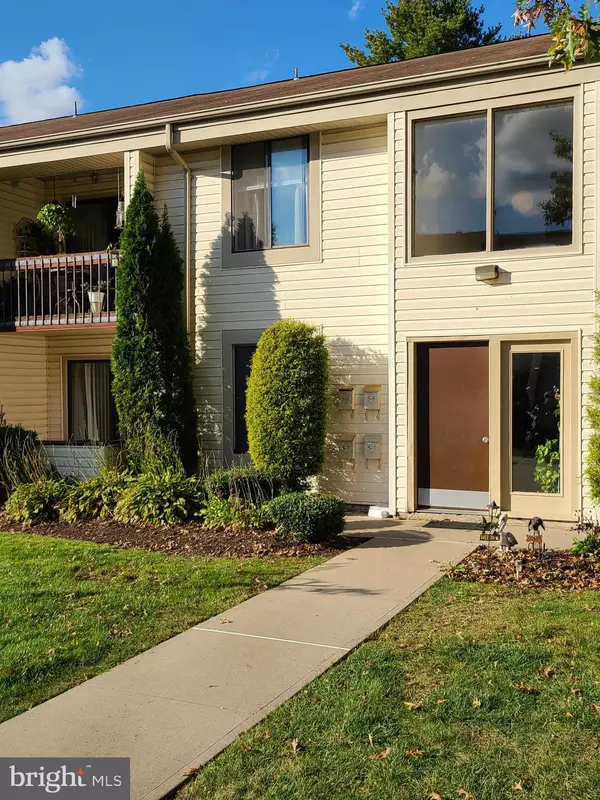For more information regarding the value of a property, please contact us for a free consultation.
6-S S AVON DR #S6 Hightstown, NJ 08520
Want to know what your home might be worth? Contact us for a FREE valuation!

Our team is ready to help you sell your home for the highest possible price ASAP
Key Details
Sold Price $137,000
Property Type Condo
Sub Type Condo/Co-op
Listing Status Sold
Purchase Type For Sale
Square Footage 1,040 sqft
Price per Sqft $131
Subdivision Twin Rivers
MLS Listing ID NJME302924
Sold Date 12/04/20
Style Contemporary
Bedrooms 2
Full Baths 2
Condo Fees $373/mo
HOA Y/N N
Abv Grd Liv Area 1,040
Originating Board BRIGHT
Year Built 1973
Annual Tax Amount $4,726
Tax Year 2019
Lot Dimensions 0.00 x 0.00
Property Description
MUST SEE!! Freshly updated with new carpet and paint updated kitchen, master bath. Sit out on your balcony had have your morning coffee, plenty of storage and move in condition. You don't want to miss out on this one. Located in the Avon section of Twin Rivers close to transportation, shopping and turnpike making it a commuter delight.
Location
State NJ
County Mercer
Area East Windsor Twp (21101)
Zoning PUD
Rooms
Main Level Bedrooms 2
Interior
Interior Features Carpet, Ceiling Fan(s), Chair Railings, Combination Dining/Living, Kitchen - Galley, Tub Shower
Hot Water Electric
Heating Forced Air
Cooling Ceiling Fan(s), Central A/C
Equipment Dishwasher, Dryer, Stainless Steel Appliances, Stove, Washer, Refrigerator, Commercial Range
Furnishings No
Fireplace N
Window Features Sliding
Appliance Dishwasher, Dryer, Stainless Steel Appliances, Stove, Washer, Refrigerator, Commercial Range
Heat Source Natural Gas
Laundry Dryer In Unit, Washer In Unit
Exterior
Exterior Feature Balcony
Amenities Available Club House, Pool - Outdoor, Tennis Courts, Tot Lots/Playground
Waterfront N
Water Access N
Accessibility None
Porch Balcony
Parking Type Parking Lot
Garage N
Building
Story 2
Unit Features Garden 1 - 4 Floors
Sewer Public Sewer
Water Public
Architectural Style Contemporary
Level or Stories 2
Additional Building Above Grade, Below Grade
New Construction N
Schools
Middle Schools Kreps
High Schools Hightstown H.S.
School District East Windsor Regional Schools
Others
Pets Allowed Y
HOA Fee Include Common Area Maintenance,Ext Bldg Maint,Management,Pool(s),Trash,Water,Sewer
Senior Community No
Tax ID 01-00014-00981-C0306
Ownership Condominium
Security Features Carbon Monoxide Detector(s),Smoke Detector
Acceptable Financing Cash, Conventional
Listing Terms Cash, Conventional
Financing Cash,Conventional
Special Listing Condition Standard
Pets Description Breed Restrictions
Read Less

Bought with James Hooven • Ashton Realty
GET MORE INFORMATION




