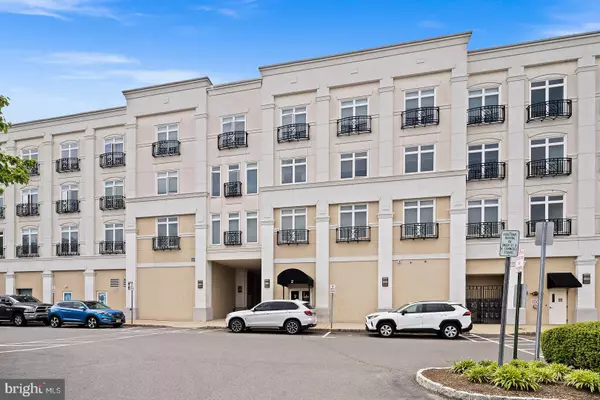For more information regarding the value of a property, please contact us for a free consultation.
2 N COMMERCE SQ #409 Robbinsville, NJ 08691
Want to know what your home might be worth? Contact us for a FREE valuation!

Our team is ready to help you sell your home for the highest possible price ASAP
Key Details
Sold Price $250,000
Property Type Single Family Home
Sub Type Unit/Flat/Apartment
Listing Status Sold
Purchase Type For Sale
Square Footage 1,261 sqft
Price per Sqft $198
Subdivision None Available
MLS Listing ID NJME295904
Sold Date 10/16/20
Style Unit/Flat
Bedrooms 2
Full Baths 2
HOA Fees $393/mo
HOA Y/N Y
Abv Grd Liv Area 1,261
Originating Board BRIGHT
Year Built 2008
Annual Tax Amount $7,469
Tax Year 2019
Lot Dimensions 0.00 x 0.00
Property Description
This meticulously kept home has a huge open floor plan featuring a fabulous kitchen with 42" maple cabinetry, granite counter tops with a 4"back splash, all GE stainless appliances including a self cleaning oven, energy star dishwasher, beverage center and built in microwave. The home has just been freshly painted. Located on the top floor so no one is above you! The spacious master bedroom has an en-suite full bathroom and 2 generous sized closets. Second bedroom has a large walk in closet and over-sized windows. Gorgeous bamboo flooring in the main living areas and soaring 9 foot ceilings add to the ambiance of this amazing lifestyle. Remote visitor access entry control panel with audio and video LCD display so you may screen your visitors before allowing access. Located on the first floor of this building is the recreation room and fitness center. All units include a basement storage area. The Lofts are conveniently located to all major highways and the Hamilton Train Station. Delorenzo's Pizza and Dolce & Clemente's and many other shops are at your fingertips. Click on the 3D virtual tour and walk through this fabulous home!
Location
State NJ
County Mercer
Area Robbinsville Twp (21112)
Zoning TC
Rooms
Other Rooms Living Room, Primary Bedroom, Bedroom 2, Kitchen
Main Level Bedrooms 2
Interior
Interior Features Elevator, Floor Plan - Open, Intercom, Walk-in Closet(s)
Hot Water Natural Gas
Heating Forced Air
Cooling Central A/C
Equipment Built-In Microwave, Oven - Self Cleaning, Refrigerator, Washer, Dryer
Appliance Built-In Microwave, Oven - Self Cleaning, Refrigerator, Washer, Dryer
Heat Source Natural Gas
Exterior
Amenities Available None
Waterfront N
Water Access N
Accessibility Elevator
Parking Type Other
Garage N
Building
Story 3
Unit Features Garden 1 - 4 Floors
Sewer Public Sewer
Water Public
Architectural Style Unit/Flat
Level or Stories 3
Additional Building Above Grade, Below Grade
New Construction N
Schools
School District Robbinsville Twp
Others
HOA Fee Include Common Area Maintenance,Ext Bldg Maint,Health Club,Lawn Maintenance,Snow Removal,Trash
Senior Community No
Tax ID 12-00003 24-00001-C0328
Ownership Condominium
Special Listing Condition Standard
Read Less

Bought with John H Ford • Keller Williams Realty - Cherry Hill
GET MORE INFORMATION




