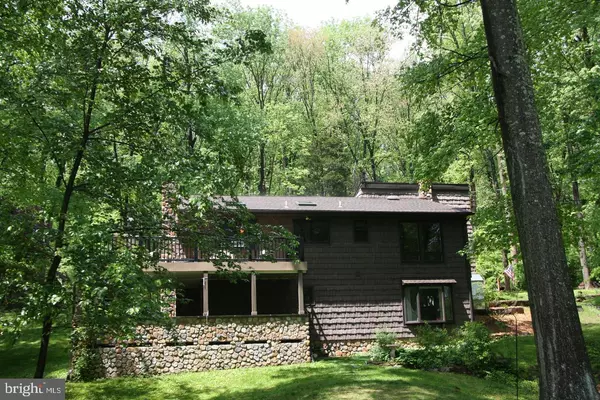For more information regarding the value of a property, please contact us for a free consultation.
6 FIDDLERS CREEK RD Titusville, NJ 08560
Want to know what your home might be worth? Contact us for a FREE valuation!

Our team is ready to help you sell your home for the highest possible price ASAP
Key Details
Sold Price $510,000
Property Type Single Family Home
Sub Type Detached
Listing Status Sold
Purchase Type For Sale
Square Footage 1,684 sqft
Price per Sqft $302
Subdivision Titusville
MLS Listing ID NJME308892
Sold Date 08/16/21
Style Other
Bedrooms 3
Full Baths 2
Half Baths 1
HOA Y/N N
Abv Grd Liv Area 1,684
Originating Board BRIGHT
Year Built 1986
Annual Tax Amount $13,596
Tax Year 2019
Lot Size 2.650 Acres
Acres 2.65
Lot Dimensions 0.00 x 0.00
Property Description
Whether you are a nature lover or just looking to escape the grind, this is the home for you! Beautiful move in condition custom 3 bedroom, 2.5 bath home backing to the Baldpate Mountain parkland. Easy access to all major roads and shopping. First level is great for entertaining with den with powder room, great room, kitchen and attached 400 sq. ft. wrap around AZEK deck with spiral staircase down to lower 400 sq. ft. covered patio. Kitchen boasts granite counter and back-splash, stainless appliances including induction range, refrigerator and dishwasher. Plenty of cabinet space as well as pantry. Views abound throughout this home with trussed ceiling in the great room, large windows as well as sky lights with screen and solar shade. Lower level has main bedroom with walk in closet and attached full bath. Two more bedrooms, full bath and laundry room with access to lower patio complete this floor. Two car attached garage, large circular paved driveway with ample parking. RV/boat parking with dedicated electric. Two storage sheds with lights and electric. Kohler generator. Minutes from Lambertville, New Hope, Washington's Crossing Park and highway/trains to Philadelphia and NY. This is a must see home!
Location
State NJ
County Mercer
Area Hopewell Twp (21106)
Zoning MRC
Rooms
Other Rooms Dining Room, Bedroom 2, Bedroom 3, Kitchen, Den, Bedroom 1, Great Room, Laundry, Bathroom 1, Half Bath
Interior
Interior Features Ceiling Fan(s), Combination Kitchen/Dining, Exposed Beams, Pantry, Skylight(s), Spiral Staircase, Stall Shower, Tub Shower, Walk-in Closet(s), Water Treat System, Wood Floors
Hot Water Oil
Heating Baseboard - Hot Water
Cooling Central A/C, Ceiling Fan(s)
Flooring Ceramic Tile, Hardwood
Fireplaces Number 1
Fireplaces Type Stone
Equipment Dishwasher, Dryer, Washer, Refrigerator, Oven/Range - Electric, Water Heater, Water Conditioner - Owned
Fireplace Y
Window Features Bay/Bow,Skylights,Screens
Appliance Dishwasher, Dryer, Washer, Refrigerator, Oven/Range - Electric, Water Heater, Water Conditioner - Owned
Heat Source Oil
Laundry Lower Floor
Exterior
Exterior Feature Patio(s), Deck(s), Wrap Around
Garage Garage Door Opener
Garage Spaces 6.0
Utilities Available Above Ground
Waterfront N
Water Access N
View Trees/Woods, Garden/Lawn
Roof Type Shingle
Accessibility None
Porch Patio(s), Deck(s), Wrap Around
Parking Type Attached Garage, Driveway
Attached Garage 2
Total Parking Spaces 6
Garage Y
Building
Lot Description Backs - Parkland, Landscaping, Partly Wooded, Rural
Story 2
Sewer Septic Exists
Water Well
Architectural Style Other
Level or Stories 2
Additional Building Above Grade, Below Grade
Structure Type Dry Wall,Cathedral Ceilings,Beamed Ceilings
New Construction N
Schools
Elementary Schools Bear Tavern E.S.
Middle Schools Timberlane M.S.
High Schools Central H.S.
School District Hopewell Valley Regional Schools
Others
Senior Community No
Tax ID 06-00060-00019 02
Ownership Fee Simple
SqFt Source Assessor
Acceptable Financing Conventional, Cash, FHA, VA
Listing Terms Conventional, Cash, FHA, VA
Financing Conventional,Cash,FHA,VA
Special Listing Condition Standard
Read Less

Bought with Jason A Cartwright • Keller Williams Real Estate-Langhorne
GET MORE INFORMATION




