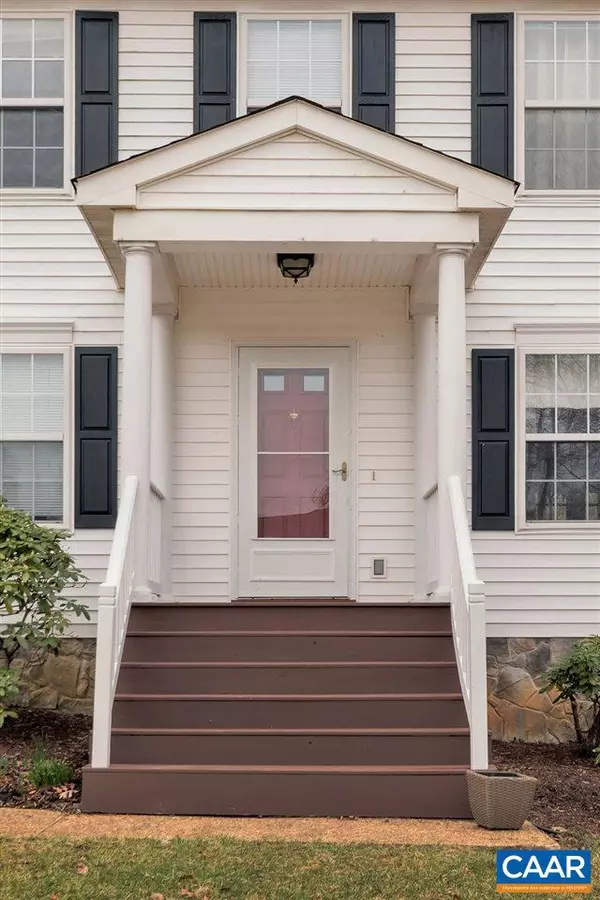For more information regarding the value of a property, please contact us for a free consultation.
3207 SOUTH CHESTERFIELD CT CT Charlottesville, VA 22911
Want to know what your home might be worth? Contact us for a FREE valuation!

Our team is ready to help you sell your home for the highest possible price ASAP
Key Details
Sold Price $374,900
Property Type Single Family Home
Sub Type Detached
Listing Status Sold
Purchase Type For Sale
Square Footage 2,128 sqft
Price per Sqft $176
Subdivision Chesterfield
MLS Listing ID 600268
Sold Date 03/30/20
Style Colonial
Bedrooms 4
Full Baths 2
Half Baths 1
HOA Y/N N
Abv Grd Liv Area 2,128
Originating Board CAAR
Year Built 1999
Annual Tax Amount $2,800
Tax Year 2019
Lot Size 0.330 Acres
Acres 0.33
Property Description
Classic, charming two-story colonial! Gleaming hardwood floors, spacious living room opens with French Doors to the light-filled dining room perfect for entertaining. Eat-in kitchen with stainless steel appliances. Cozy family room with wood-burning fireplace has been updated with fresh paint, new crown molding and carpet. Separate utility room with slate floor, built-in cabinets, and pantry complete the main level. Upstairs is a spacious master bedroom with vaulted ceiling, walk in closet,and en suite bathroom with jetted tub. Large guest bedroom with two closets and walk up attic ideal for extra storage.Two additional bedrooms grace the second floor.Detached storage shed is perfect for bikes and tools. Flat backyard-room to play!,Formica Counter,Oak Cabinets,Fireplace in Family Room
Location
State VA
County Albemarle
Zoning R-1
Rooms
Other Rooms Living Room, Dining Room, Primary Bedroom, Kitchen, Family Room, Primary Bathroom, Full Bath, Half Bath, Additional Bedroom
Interior
Interior Features Walk-in Closet(s), Attic, WhirlPool/HotTub, Kitchen - Eat-In
Heating Central, Heat Pump(s)
Cooling Central A/C, Heat Pump(s)
Flooring Carpet, Ceramic Tile, Hardwood
Fireplaces Type Wood
Equipment Dryer, Washer, Dishwasher, Disposal, Oven/Range - Electric, Microwave, Refrigerator
Fireplace N
Window Features Insulated,Double Hung
Appliance Dryer, Washer, Dishwasher, Disposal, Oven/Range - Electric, Microwave, Refrigerator
Exterior
Exterior Feature Deck(s), Porch(es)
Roof Type Composite
Accessibility None
Porch Deck(s), Porch(es)
Garage N
Building
Lot Description Sloping
Story 2
Foundation Block
Sewer Public Sewer
Water Public
Architectural Style Colonial
Level or Stories 2
Additional Building Above Grade, Below Grade
Structure Type 9'+ Ceilings,Vaulted Ceilings,Cathedral Ceilings
New Construction N
Schools
Elementary Schools Baker-Butler
Middle Schools Sutherland
High Schools Albemarle
School District Albemarle County Public Schools
Others
Ownership Other
Special Listing Condition Standard
Read Less

Bought with JOY COLLINS • RE/MAX GOLD STAR
GET MORE INFORMATION




