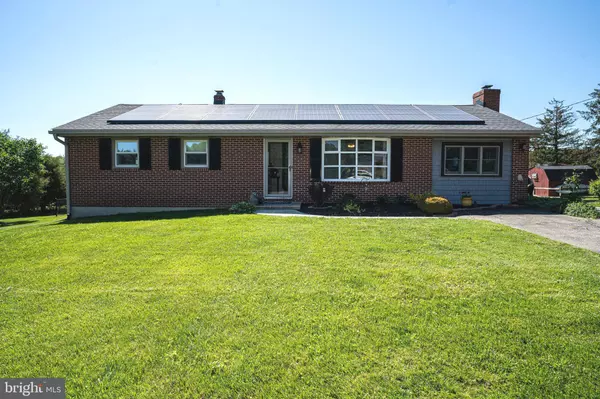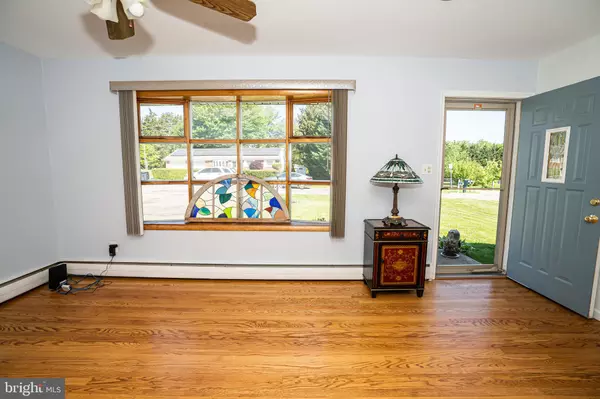For more information regarding the value of a property, please contact us for a free consultation.
2109 MARK ST Bel Air, MD 21015
Want to know what your home might be worth? Contact us for a FREE valuation!

Our team is ready to help you sell your home for the highest possible price ASAP
Key Details
Sold Price $360,000
Property Type Single Family Home
Sub Type Detached
Listing Status Sold
Purchase Type For Sale
Square Footage 1,350 sqft
Price per Sqft $266
Subdivision Prospect Heights
MLS Listing ID MDHR260392
Sold Date 07/16/21
Style Ranch/Rambler
Bedrooms 2
Full Baths 2
HOA Y/N N
Abv Grd Liv Area 1,350
Originating Board BRIGHT
Year Built 1962
Annual Tax Amount $2,710
Tax Year 2021
Lot Size 0.460 Acres
Acres 0.46
Lot Dimensions 100.00 x
Property Description
Location, Location, Location. This is the home for you. Located in Bel Air North, on a dead end street, within a quiet, small, established neighborhood just a few miles from downtown Bel Air and minutes from Prospect Mill Elementary School and Harford Community College. Prospect Mill Park is a stone throw away. You will never have to worry about the land being developed next to you. Some of the great features: two new sleek design bathrooms, main bath has special deep soaking tub. Huge two car+ attached garage with storage area in attic. Soffit, facia, and 4” gutters replaced around entire house and garage. Upgraded electrical panel, wiring, plumbing with copper pipes. Roof replaced with architectural shingles in 2015. Solar panels with Power Purchase Agreement from Tesla. **Schedule showings online. Contact owner directly with any questions and to present offers**
Location
State MD
County Harford
Zoning RR
Rooms
Basement Full, Poured Concrete, Space For Rooms, Sump Pump, Unfinished, Windows
Main Level Bedrooms 2
Interior
Interior Features Attic, Carpet, Ceiling Fan(s), Dining Area, Entry Level Bedroom, Family Room Off Kitchen, Floor Plan - Traditional, Kitchen - Eat-In, Kitchen - Island, Kitchen - Table Space, Primary Bath(s), Primary Bedroom - Bay Front, Bathroom - Stall Shower, Walk-in Closet(s), Wood Floors
Hot Water Electric
Heating Baseboard - Hot Water
Cooling Central A/C, Ceiling Fan(s), Solar On Grid
Fireplaces Number 1
Equipment Dishwasher, Oven/Range - Electric, Stove, Washer/Dryer Hookups Only, Water Heater
Fireplace Y
Window Features Storm
Appliance Dishwasher, Oven/Range - Electric, Stove, Washer/Dryer Hookups Only, Water Heater
Heat Source Oil
Exterior
Garage Garage - Side Entry, Garage Door Opener, Oversized
Garage Spaces 2.0
Waterfront N
Water Access N
Accessibility 32\"+ wide Doors
Attached Garage 2
Total Parking Spaces 2
Garage Y
Building
Story 1
Sewer Septic Exists
Water Well
Architectural Style Ranch/Rambler
Level or Stories 1
Additional Building Above Grade, Below Grade
New Construction N
Schools
School District Harford County Public Schools
Others
Senior Community No
Tax ID 1303070271
Ownership Fee Simple
SqFt Source Assessor
Special Listing Condition Standard
Read Less

Bought with Beth Bearinger • American Premier Realty, LLC
GET MORE INFORMATION




