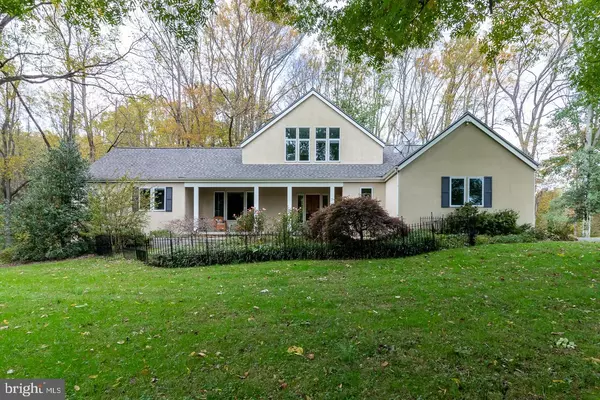For more information regarding the value of a property, please contact us for a free consultation.
8 FILIPI LN Landenberg, PA 19350
Want to know what your home might be worth? Contact us for a FREE valuation!

Our team is ready to help you sell your home for the highest possible price ASAP
Key Details
Sold Price $726,500
Property Type Single Family Home
Sub Type Detached
Listing Status Sold
Purchase Type For Sale
Square Footage 4,061 sqft
Price per Sqft $178
Subdivision None Available
MLS Listing ID PACT530848
Sold Date 04/26/21
Style Contemporary,Loft with Bedrooms
Bedrooms 4
Full Baths 4
Half Baths 1
HOA Y/N N
Abv Grd Liv Area 2,861
Originating Board BRIGHT
Year Built 1998
Annual Tax Amount $9,945
Tax Year 2020
Lot Size 2.300 Acres
Acres 2.3
Lot Dimensions 0.00 x 0.00
Property Description
If PRIVACY is what you are looking for, look no further: A gated entry, on a private lane, in a tranquil setting, Creekside is being offered to the public for the first time. This 4-bedroom, 4 bath Acorn Deck house reflects contemporary design elements; with a unique post and beam structure that enables soaring ceilings, expansive windows and an open floor plan, create this modern yet timeless design. Sitting above the White Clay Creek, the extraordinary 2.4 acre lot, a certified wildlife habitat with towering pecan trees, magnolias, hollies, gardens and a wooded forest informed the design of the home. The first floor is welcoming with an open kitchen, family room, dining room, office/sitting room and the master bedroom/bath. Upstairs are two spacious bedrooms with private baths. A loft, currently used as a home office, overlooks the family room. An expansive lower level features a movie room, bar/kitchenette, exercise space, and a bedroom/bath. There is also ample storage and a workshop/garden room. Enjoy hiking and biking in the adjoining White Clay Creek State Preserve, the convenience of nearby shopping and dining and the award-winning Avon Grove School District from a home that is a masterpiece in design and function, nestled in a living landscape. Conveniently located only minutes to downtown Newark or Hockessin, Delaware; less than one hour to Philadelphia; and two hours from both New York City and Washington DC. Distinctive area attractions include Longwood Gardens, University of Delaware, Winterthur Museum and Gardens
Location
State PA
County Chester
Area London Britain Twp (10373)
Zoning R10
Rooms
Other Rooms Dining Room, Primary Bedroom, Bedroom 2, Bedroom 3, Kitchen, Family Room, Foyer, Bedroom 1, Great Room, Laundry, Loft, Office, Hobby Room
Basement Full
Main Level Bedrooms 1
Interior
Interior Features Central Vacuum, Combination Kitchen/Living, Dining Area, Entry Level Bedroom, Floor Plan - Open, Kitchen - Eat-In, Pantry, Walk-in Closet(s), Wood Floors
Hot Water Propane
Heating Forced Air
Cooling Central A/C
Flooring Hardwood, Ceramic Tile, Concrete, Partially Carpeted
Fireplaces Number 2
Fireplaces Type Stone
Equipment Central Vacuum, Built-In Microwave, Dishwasher, Cooktop, Dryer - Electric, ENERGY STAR Clothes Washer, Oven - Self Cleaning, Oven/Range - Electric, Stainless Steel Appliances
Furnishings No
Fireplace Y
Appliance Central Vacuum, Built-In Microwave, Dishwasher, Cooktop, Dryer - Electric, ENERGY STAR Clothes Washer, Oven - Self Cleaning, Oven/Range - Electric, Stainless Steel Appliances
Heat Source Propane - Owned
Laundry Main Floor
Exterior
Exterior Feature Balcony, Porch(es)
Garage Additional Storage Area, Garage - Side Entry, Garage Door Opener, Inside Access, Oversized
Garage Spaces 3.0
Fence Fully
Utilities Available Phone, Propane
Waterfront N
Water Access N
View Creek/Stream, Park/Greenbelt
Roof Type Architectural Shingle
Accessibility None
Porch Balcony, Porch(es)
Road Frontage Private
Parking Type Attached Garage, Driveway, Off Street
Attached Garage 3
Total Parking Spaces 3
Garage Y
Building
Lot Description Backs - Parkland, Backs to Trees, Front Yard, Landscaping, No Thru Street, Not In Development, Partly Wooded, Private, Rear Yard, Rural, Secluded, Stream/Creek, Trees/Wooded
Story 3
Sewer On Site Septic
Water Well
Architectural Style Contemporary, Loft with Bedrooms
Level or Stories 3
Additional Building Above Grade, Below Grade
Structure Type 2 Story Ceilings,Dry Wall,Beamed Ceilings,Vaulted Ceilings
New Construction N
Schools
Elementary Schools Penn London
Middle Schools Fred S. Engle
High Schools Avon Grove
School District Avon Grove
Others
Pets Allowed Y
Senior Community No
Tax ID 73-04 -0018.04A0
Ownership Fee Simple
SqFt Source Assessor
Acceptable Financing Cash, Conventional, VA
Horse Property N
Listing Terms Cash, Conventional, VA
Financing Cash,Conventional,VA
Special Listing Condition Standard
Pets Description No Pet Restrictions
Read Less

Bought with Donna P Perri • RE/MAX Excellence - Kennett Square
GET MORE INFORMATION




