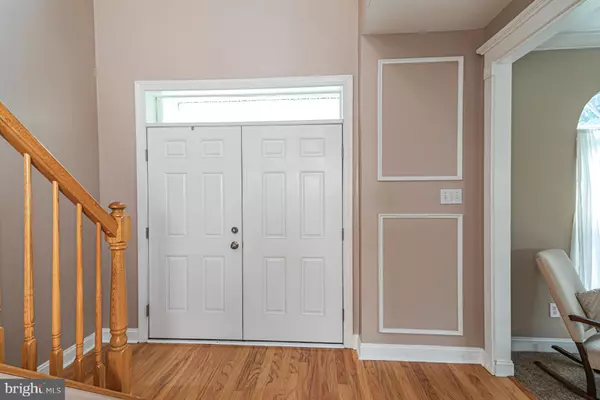For more information regarding the value of a property, please contact us for a free consultation.
20 WYCKOFF DR Pennington, NJ 08534
Want to know what your home might be worth? Contact us for a FREE valuation!

Our team is ready to help you sell your home for the highest possible price ASAP
Key Details
Sold Price $650,000
Property Type Single Family Home
Sub Type Detached
Listing Status Sold
Purchase Type For Sale
Subdivision Brandon Farms
MLS Listing ID NJME2001754
Sold Date 10/22/21
Style Colonial
Bedrooms 6
Full Baths 3
Half Baths 1
HOA Fees $49/qua
HOA Y/N Y
Originating Board BRIGHT
Year Built 1993
Annual Tax Amount $14,709
Tax Year 2020
Lot Size 9,148 Sqft
Acres 0.21
Lot Dimensions 0.00 x 0.00
Property Description
This south-facing Brandon Farms home is immediately distinctive from its neighbors with six bedrooms, thanks to an addition, 3 full bathrooms and a powder room. There is room for everyone and then some! An ideal floor plan for multi-generational living, two of the bedrooms and a full bath are on one side of the house in an addition, allowing everyone to have some space to themselves. The other 4 bedrooms include the principal suite with a private bath and twin walkins. New carpeting was just installed, and several windows replaced. The two-zone heating and cooling here is rarely found in this beloved neighborhood. On the main level, youll be impressed with the room sizes which include formal living and dining rooms flowing through to one another and the oversized family room thats open to the kitchen. Glass doors unlock to the fenced backyard and a patio from here and the laundry room. Mere minutes to the clubhouse and pool whether you opt to take the car or not, it will be easy to power up your fitness routine without venturing far from home. Located in a terrific place to anchor yourself near highways, hospitals, Stop and Shop Supermarkets, Starbucks, and trains to NYC and Philadelphia. Dont forget about highly regarded Hopewell schools to boot! Come see!
Location
State NJ
County Mercer
Area Hopewell Twp (21106)
Zoning R-5
Direction South
Rooms
Main Level Bedrooms 6
Interior
Interior Features Carpet, Ceiling Fan(s), Family Room Off Kitchen, Floor Plan - Traditional, Formal/Separate Dining Room, Kitchen - Country, Kitchen - Island, Kitchen - Table Space, Pantry, Walk-in Closet(s), Window Treatments, Wood Floors
Hot Water Natural Gas
Heating Forced Air
Cooling Ceiling Fan(s), Central A/C
Fireplaces Number 1
Fireplaces Type Gas/Propane
Equipment Dishwasher, Dryer, Exhaust Fan, Microwave, Oven - Single, Oven/Range - Gas, Refrigerator, Washer
Fireplace Y
Appliance Dishwasher, Dryer, Exhaust Fan, Microwave, Oven - Single, Oven/Range - Gas, Refrigerator, Washer
Heat Source Natural Gas
Exterior
Garage Additional Storage Area, Covered Parking, Garage Door Opener, Inside Access, Oversized
Garage Spaces 2.0
Fence Partially
Utilities Available Cable TV Available
Waterfront N
Water Access N
Street Surface Black Top
Accessibility None
Parking Type Attached Garage
Attached Garage 2
Total Parking Spaces 2
Garage Y
Building
Story 2
Sewer Public Sewer
Water Community, Public
Architectural Style Colonial
Level or Stories 2
Additional Building Above Grade, Below Grade
New Construction N
Schools
School District Hopewell Valley Regional Schools
Others
Senior Community No
Tax ID 06-00078 12-00010
Ownership Fee Simple
SqFt Source Assessor
Special Listing Condition Standard
Read Less

Bought with Teresa K. Cunningham • BHHS Fox & Roach - Princeton
GET MORE INFORMATION




