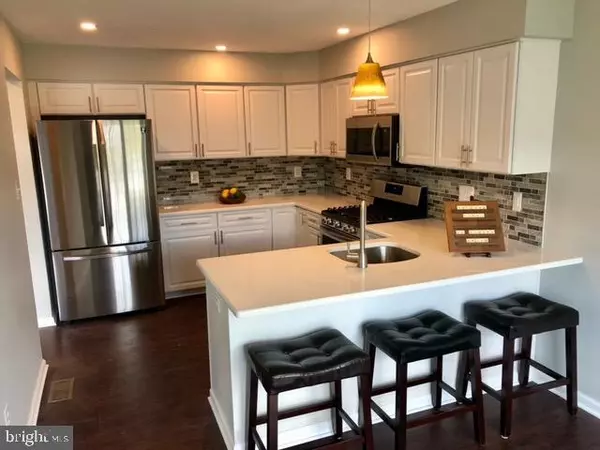For more information regarding the value of a property, please contact us for a free consultation.
70 GINGER DR Thorofare, NJ 08086
Want to know what your home might be worth? Contact us for a FREE valuation!

Our team is ready to help you sell your home for the highest possible price ASAP
Key Details
Sold Price $240,000
Property Type Condo
Sub Type Condo/Co-op
Listing Status Sold
Purchase Type For Sale
Square Footage 2,136 sqft
Price per Sqft $112
Subdivision Park West
MLS Listing ID NJGL276292
Sold Date 07/29/21
Style Contemporary
Bedrooms 3
Full Baths 2
Half Baths 1
Condo Fees $210/mo
HOA Y/N N
Abv Grd Liv Area 1,536
Originating Board BRIGHT
Year Built 1996
Annual Tax Amount $6,092
Tax Year 2020
Lot Dimensions 0.00 x 0.00
Property Description
Check out this 2 bedroom( possibly 3) 2 .5 bath townhome with full finished basement in the highly sought out development of Park West. This home has been remodeled from the large finished basement to the upper spacious bedrooms. From the moment you enter the front door you will know, This IS the ONE! Spacious living room spanning 2 floors with vaulted ceilings. Open Eat In kitchen with New White Echelon Cabinetry ,custom white quartz counters with tiled backsplash. Stainless steel appliances including self cleaning gas range, and refrigerator with French style doors. Head down the hall for the full laundry room, with plenty of shelving for storage and a nice sized powder room. The dining room has a natural gas vent free fireplace and could also be converted into a bedroom if needed. Check out the grand staircase to access the Master bedroom with on suite and large walk in closet. The hall bath is perfect for the second bedroom. Head down to the fully finished basement with plenty of recessed lighting , an office and room for yet a 4th bath if necessary. All of the baths have solid surface vanity tops, ,Widespread Moen faucets ,and Kohler Toilets. Hunter Ceiling fans in bedrooms and living room. New Tilt in vinyl windows throughout.. New Gas forced heating and AC unit .Oil rubbed bronze hardware and upgraded lighting. Luxury upscale wood tone vinyl flooring on all levels. Newer 3 dimensional shingle roof, New landscaping and plenty of natural sunlight. This is a well maintained development with community clubhouse and swimming pool. Make your appointment today. This ONE will not last!
Location
State NJ
County Gloucester
Area West Deptford Twp (20820)
Zoning RESIDENTIAL
Rooms
Other Rooms Basement
Basement Fully Finished, Daylight, Full
Main Level Bedrooms 1
Interior
Interior Features Attic, Breakfast Area, Ceiling Fan(s), Combination Kitchen/Dining, Dining Area, Efficiency, Family Room Off Kitchen, Floor Plan - Open, Formal/Separate Dining Room, Recessed Lighting, Tub Shower, Upgraded Countertops, Walk-in Closet(s)
Hot Water Electric
Cooling Ceiling Fan(s), Central A/C, Energy Star Cooling System
Flooring Wood, Vinyl
Fireplaces Number 1
Fireplaces Type Gas/Propane
Equipment Built-In Microwave, Dishwasher, Disposal, Dryer, ENERGY STAR Dishwasher, ENERGY STAR Refrigerator, Icemaker, Oven - Self Cleaning, Washer, Stainless Steel Appliances, Oven/Range - Gas
Fireplace Y
Window Features Double Pane,Energy Efficient,Insulated,Screens
Appliance Built-In Microwave, Dishwasher, Disposal, Dryer, ENERGY STAR Dishwasher, ENERGY STAR Refrigerator, Icemaker, Oven - Self Cleaning, Washer, Stainless Steel Appliances, Oven/Range - Gas
Heat Source Natural Gas
Laundry Main Floor
Exterior
Utilities Available Cable TV Available, Under Ground
Amenities Available Club House, Common Grounds, Pool - Outdoor, Swimming Pool, Tennis Courts
Waterfront N
Water Access N
Roof Type Architectural Shingle
Accessibility None
Parking Type Parking Lot
Garage N
Building
Story 2
Sewer Public Hook/Up Avail, Public Sewer
Water Public
Architectural Style Contemporary
Level or Stories 2
Additional Building Above Grade, Below Grade
New Construction N
Schools
High Schools West Deptford H.S.
School District West Deptford Township Public Schools
Others
HOA Fee Include All Ground Fee,Common Area Maintenance,Ext Bldg Maint,Insurance,Lawn Maintenance,Management,Pool(s),Snow Removal
Senior Community No
Tax ID 20-00374-00002-C0070
Ownership Condominium
Acceptable Financing Cash, Conventional
Listing Terms Cash, Conventional
Financing Cash,Conventional
Special Listing Condition Standard
Read Less

Bought with Diane Narleski • Keller Williams Realty - Cherry Hill
GET MORE INFORMATION




