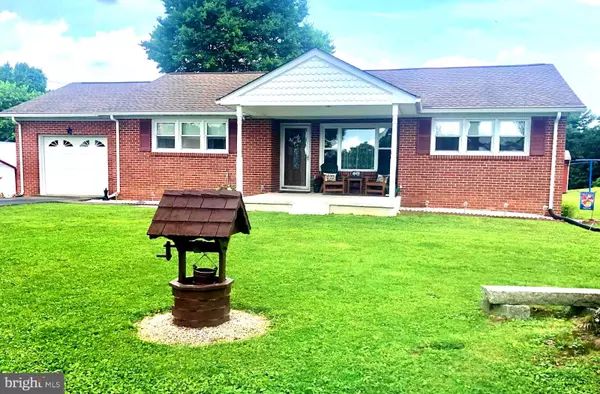For more information regarding the value of a property, please contact us for a free consultation.
76 SPREADY OAK RD Rising Sun, MD 21911
Want to know what your home might be worth? Contact us for a FREE valuation!

Our team is ready to help you sell your home for the highest possible price ASAP
Key Details
Sold Price $333,333
Property Type Single Family Home
Sub Type Detached
Listing Status Sold
Purchase Type For Sale
Square Footage 1,149 sqft
Price per Sqft $290
Subdivision None Available
MLS Listing ID MDCC2000936
Sold Date 09/24/21
Style Ranch/Rambler
Bedrooms 3
Full Baths 1
HOA Y/N N
Abv Grd Liv Area 1,149
Originating Board BRIGHT
Year Built 1954
Annual Tax Amount $2,298
Tax Year 2021
Lot Size 2.560 Acres
Acres 2.56
Property Description
Welcome to an Immaculate kept and maintained rancher in Rising Sun. Home offers over 2 1/2 acres of land for horses/animals with 3 large sheds, 3 bedrooms, 1 bath, and a wood stove for those cold winter nights. This is a must see property.
Location
State MD
County Cecil
Zoning RR
Rooms
Basement Connecting Stairway, Full, Unfinished
Main Level Bedrooms 3
Interior
Interior Features Carpet, Ceiling Fan(s), Combination Kitchen/Dining
Hot Water Electric
Heating Forced Air
Cooling Ceiling Fan(s), Central A/C
Fireplaces Number 1
Equipment Dryer - Electric, Extra Refrigerator/Freezer, Stove, Washer
Appliance Dryer - Electric, Extra Refrigerator/Freezer, Stove, Washer
Heat Source Oil, Wood
Exterior
Garage Garage - Front Entry, Garage Door Opener
Garage Spaces 5.0
Waterfront N
Water Access N
Roof Type Architectural Shingle
Accessibility None
Parking Type Attached Garage, Driveway
Attached Garage 1
Total Parking Spaces 5
Garage Y
Building
Lot Description Backs to Trees, Cleared, Open, Rear Yard, Rural, Trees/Wooded
Story 1
Sewer Community Septic Tank, Private Septic Tank
Water Well
Architectural Style Ranch/Rambler
Level or Stories 1
Additional Building Above Grade, Below Grade
New Construction N
Schools
School District Cecil County Public Schools
Others
Pets Allowed Y
Senior Community No
Tax ID 0806013589
Ownership Fee Simple
SqFt Source Assessor
Acceptable Financing Cash, Conventional, Farm Credit Service, FHA, USDA, VA
Listing Terms Cash, Conventional, Farm Credit Service, FHA, USDA, VA
Financing Cash,Conventional,Farm Credit Service,FHA,USDA,VA
Special Listing Condition Standard
Pets Description No Pet Restrictions
Read Less

Bought with Tanya T Lewis • Keller Williams Metropolitan
GET MORE INFORMATION




